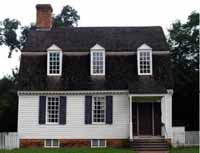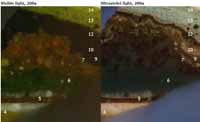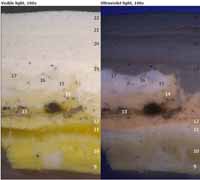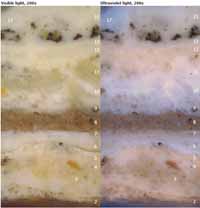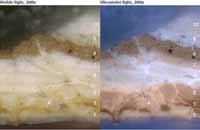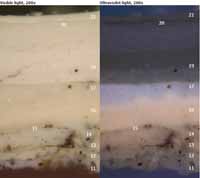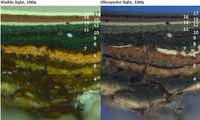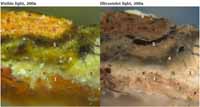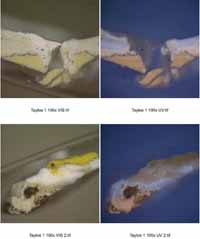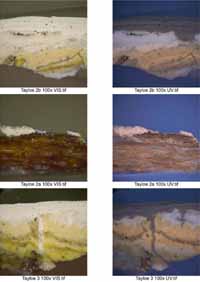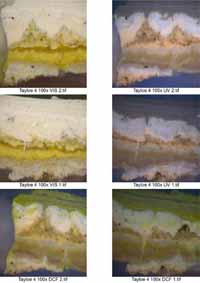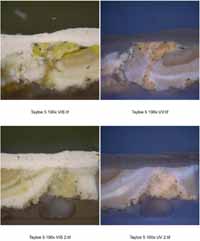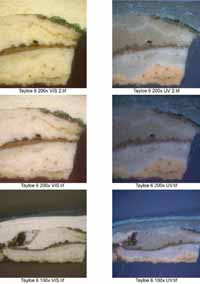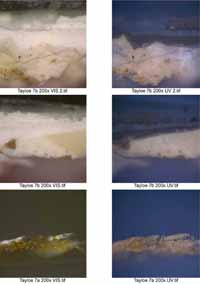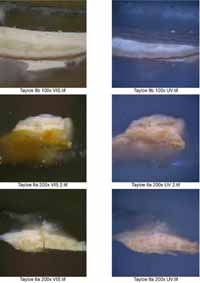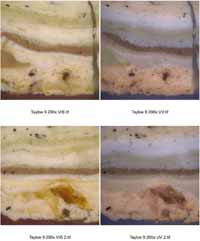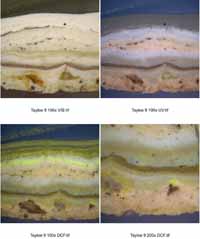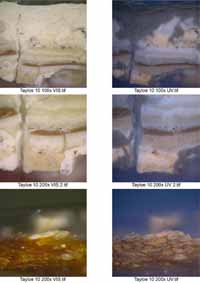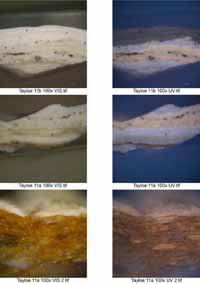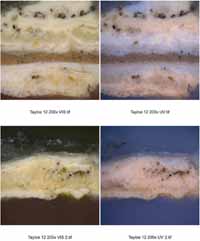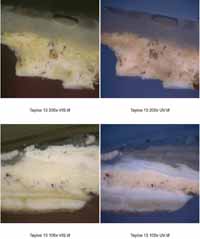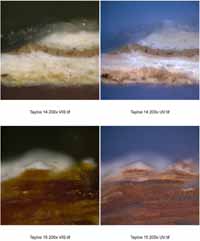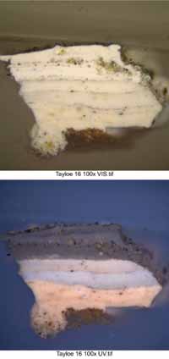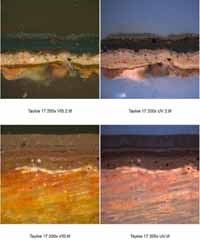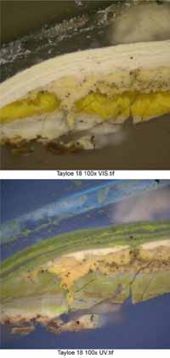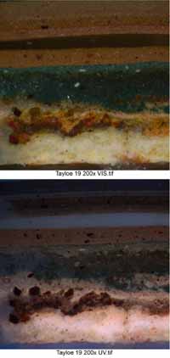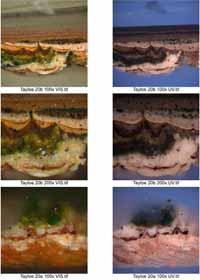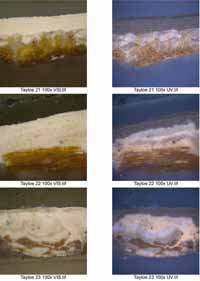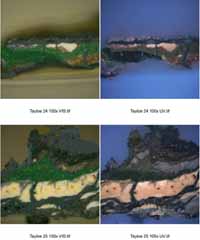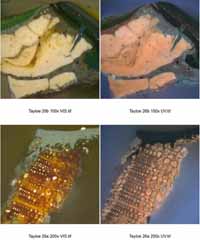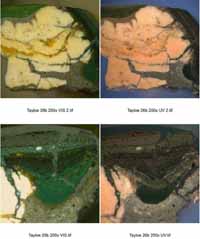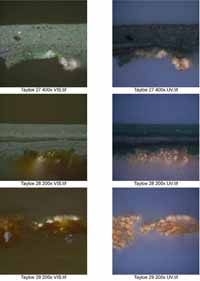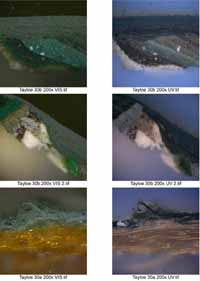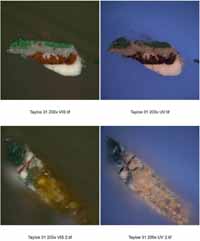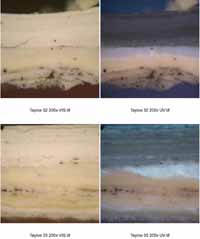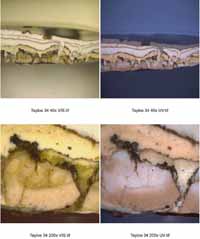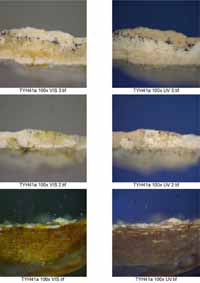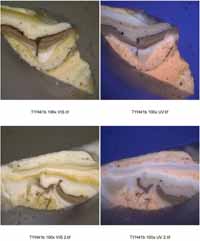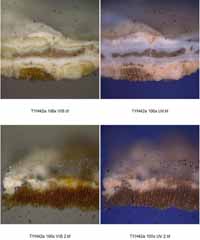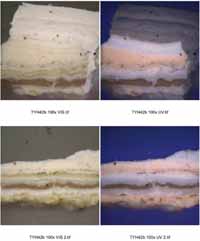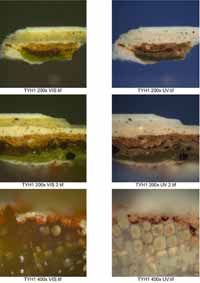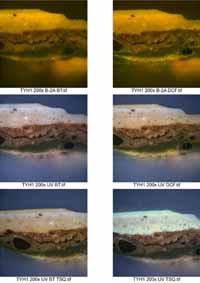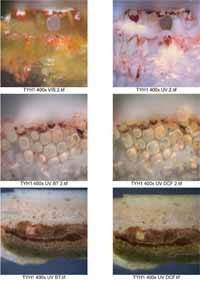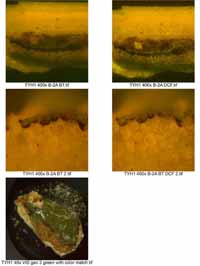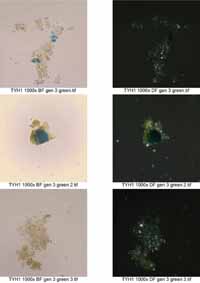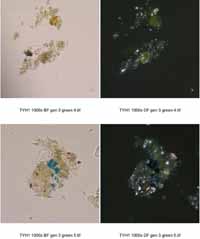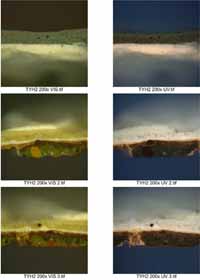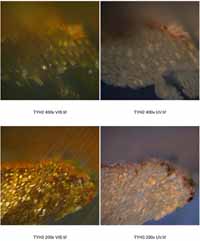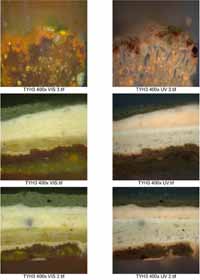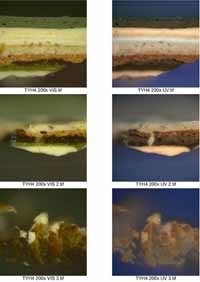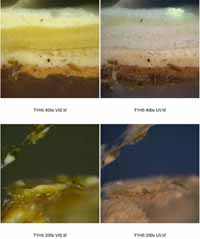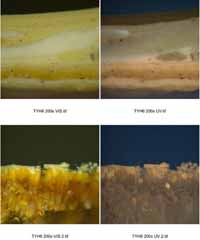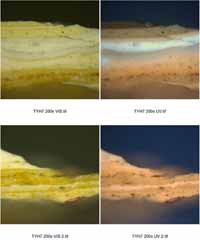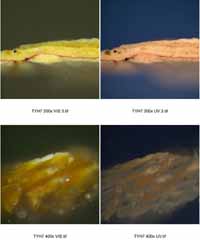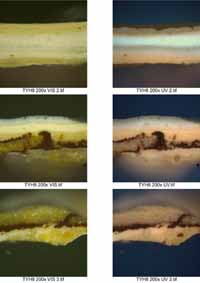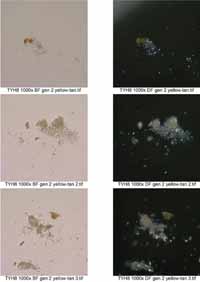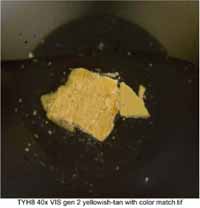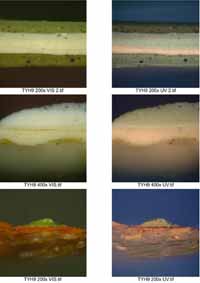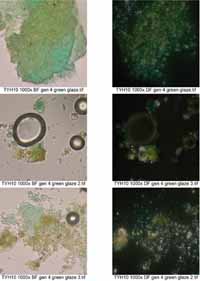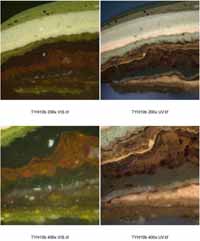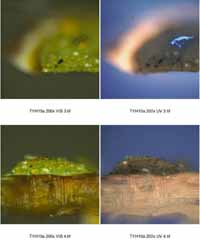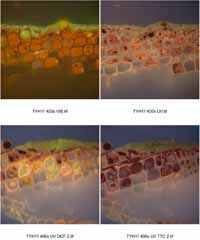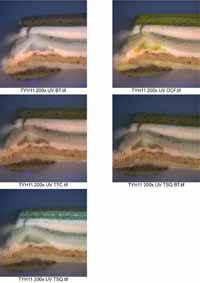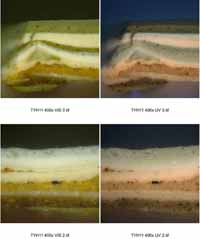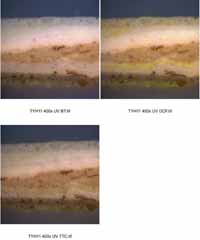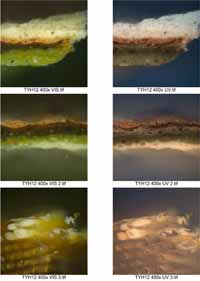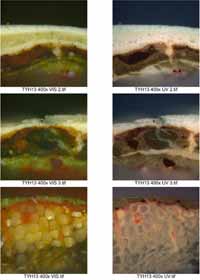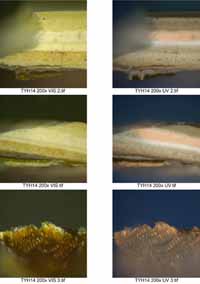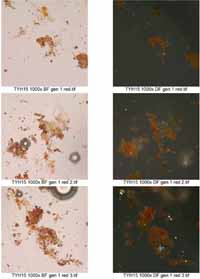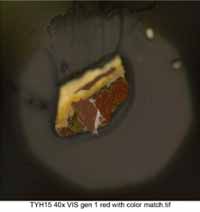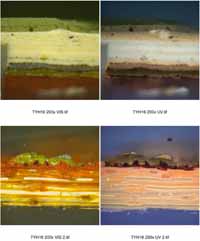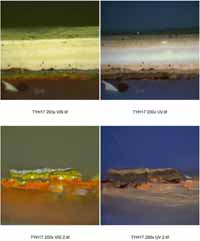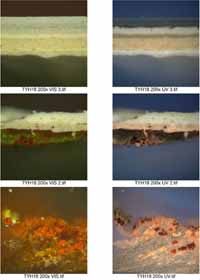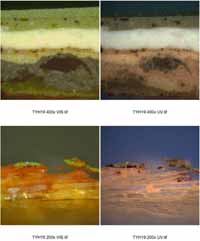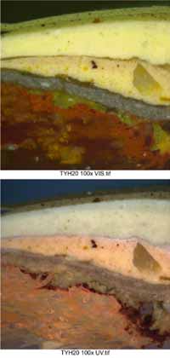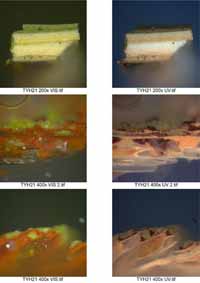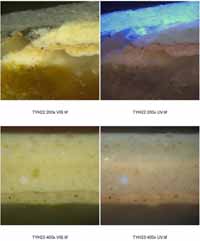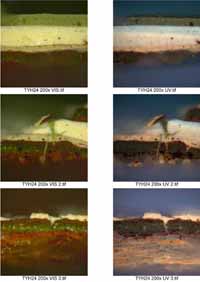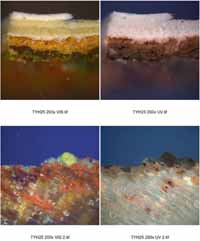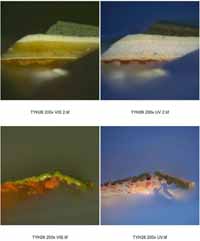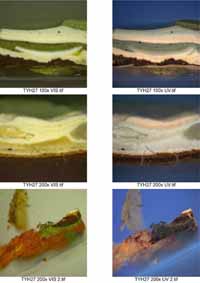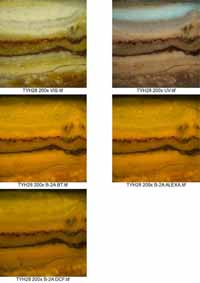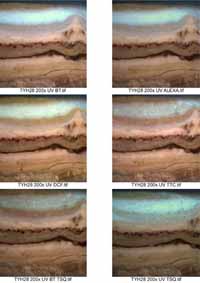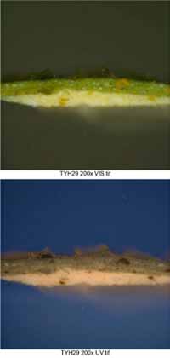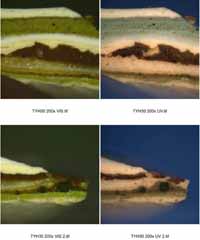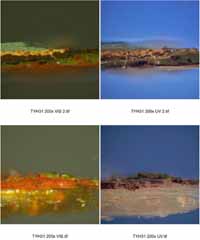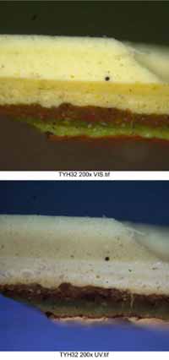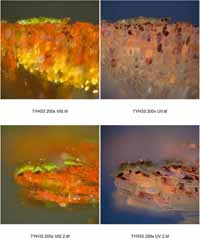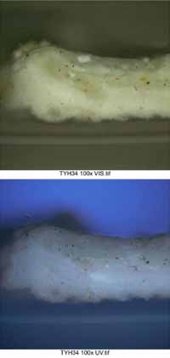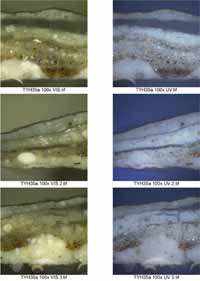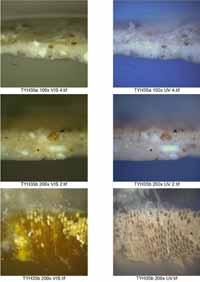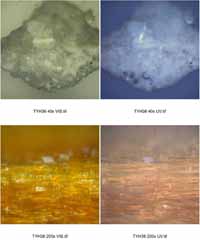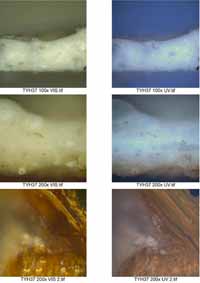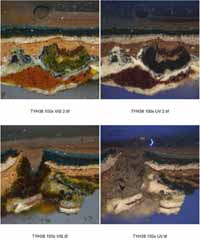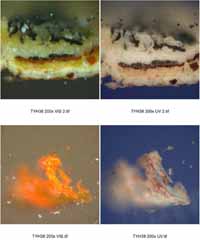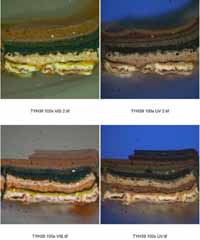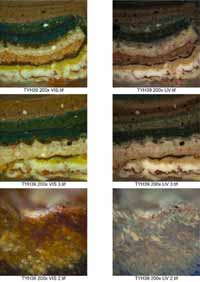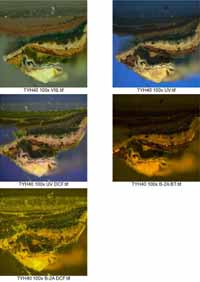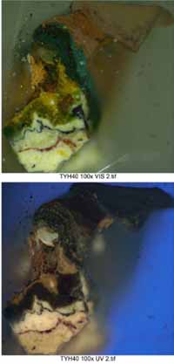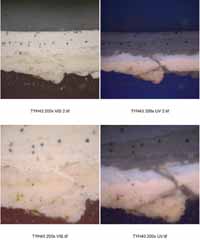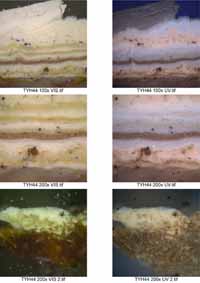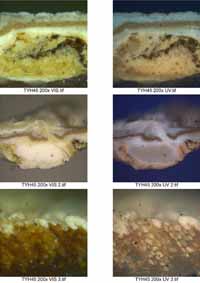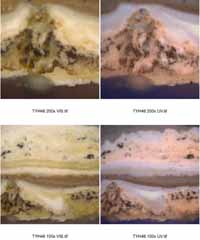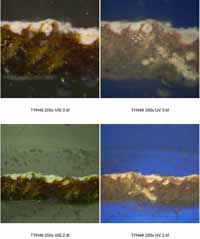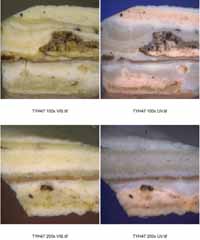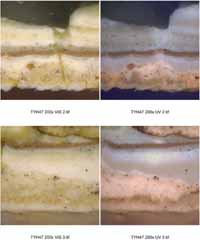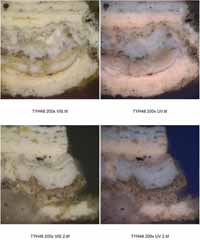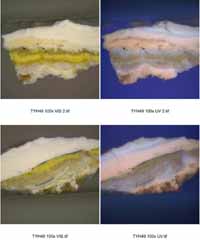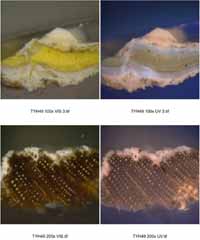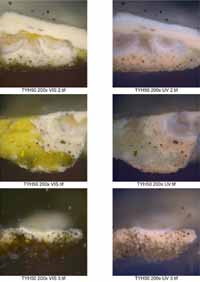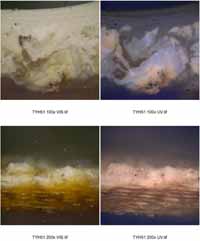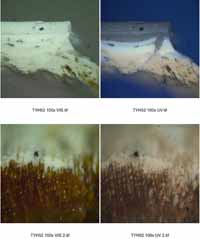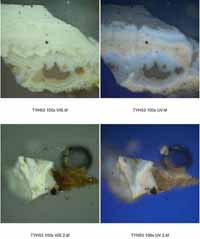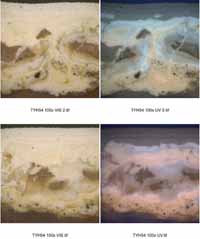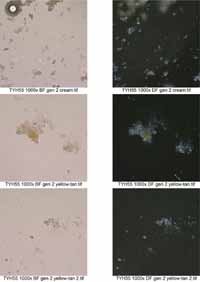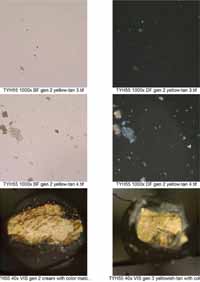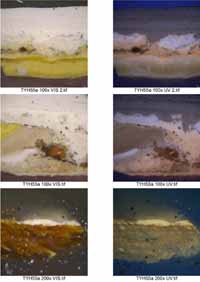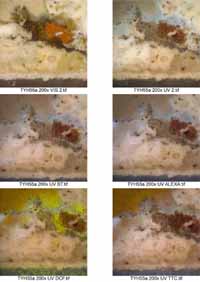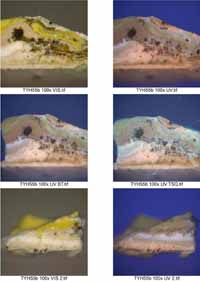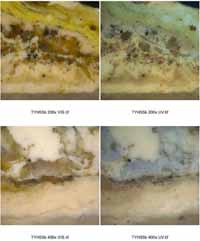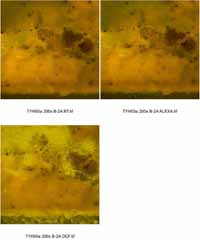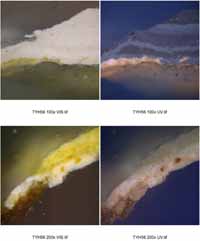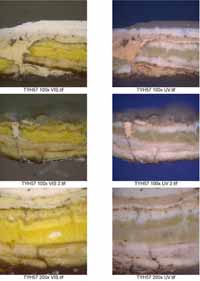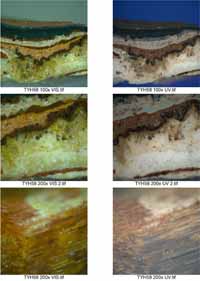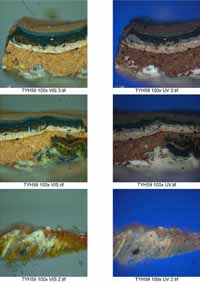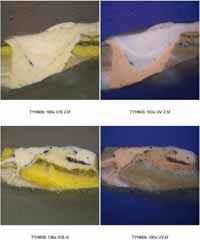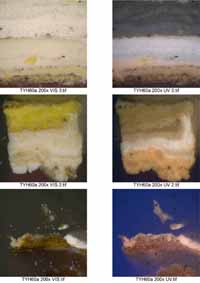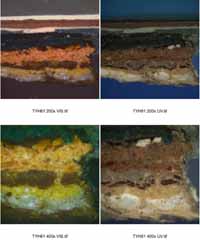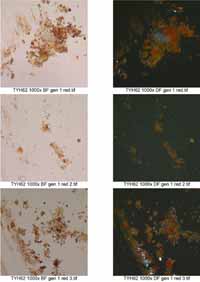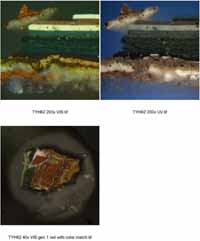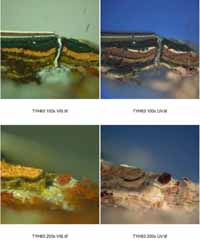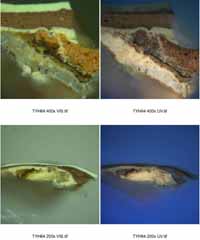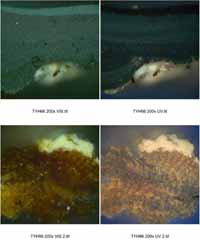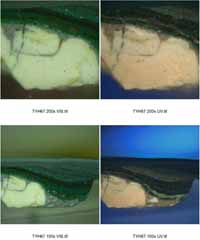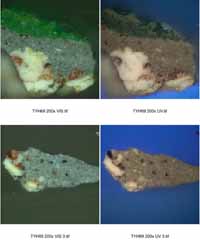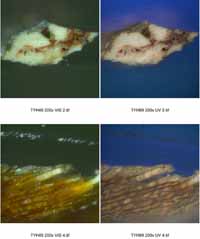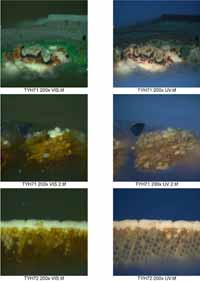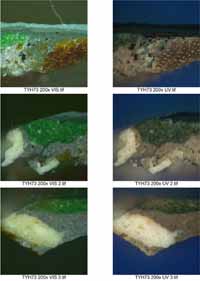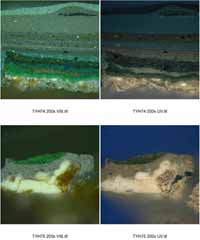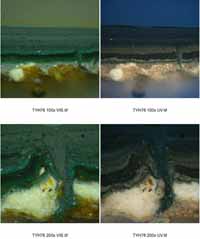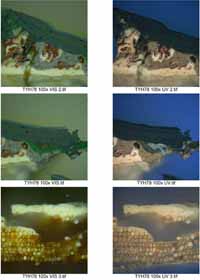Cross-Section Microscopy Analysis of Exterior Paints, Tayloe House (Block 28, Building 3)
Colonial Williamsburg Foundation Library
Research Report Series - 1733
Colonial Williamsburg Foundation
Library
Williamsburg, Virginia
2012
Cross-Section Microscopy Analysis of Interior and Exterior Paints
Tayloe House
(Block 28, Building 3)
Williamsburg, Virginia
Table of Contents
| Purpose | 1 |
| Historical Background | 1 |
| Previous Research | 4 |
| Sampling Procedures | 4 |
| Results of Cross-Section Microscopy Analysis | 5 |
| Interior | |
| First-floor Passage | 6 |
| First-floor Northwest Room | 12 |
| First-floor Southwest Room | 19 |
| Second-floor Passage | 25 |
| Second-floor Northwest Room | 30 |
| Second-floor Southwest Room | 36 |
| Attic | 39 |
| Exterior | |
| Weatherboards | 42 |
| Dormer Sheathing Boards | 47 |
| Lightning Rod | 48 |
| Rear Porch Sheathing Boards | 49 |
| Corner board | 51 |
| Door Architrave | 52 |
| Cornice | 54 |
| Rear Porch Posts | 58 |
| Windows | 59 |
| Doors | 62 |
| Shutters | 69 |
| Results of Binding Media Analysis with Fluorochrome Stains | 74 |
| Results of Pigment Identification with Polarized Light Microscopy | 86 |
| Results of Color Measurement | 91 |
| Conclusion | 98 |
| Appendix | |
| Sampling Locations | 100 |
| Sampling Memorandum | 103 |
| Excerpt from 1950s Restoration Report | 108 |
| Cross-Section Preparation Procedures | 114 |
| Binding Media Analysis Procedures | 114 |
| Pigment Identification Procedures | 114 |
| Color Measurement Procedures | 114 |
| Color Measurement Data | 116 |
| Contact Sheets of Cross-Section Photomicrographs | 120 |
Cross-Section Microscopy Analysis of Interior and Exterior Paints
| Structure: | Tayloe House, Colonial Williamsburg Foundation |
|---|---|
| Requested by: | Edward A. Chappell, Director, Architectural and Archaeological Research Department |
| Conservator: | Natasha K. Loeblich, Architectural Paint Analyst, Architectural and Archaeological Research Department |
| Consultant: | Susan L. Buck, Ph.D., Conservator and Paint Analyst |
| Date: | December 2008 |
Purpose
The goal of this project is to use cross-section microscopy to identify the color and composition of early finishes in interior and exterior paint samples from the c.1752-59 Tayloe House, as well as to understand the finish history of the house over time. This project is part of a re-examination of exterior finishes throughout the historic area.
Historical Background
According to the 1952-53 restoration report on the house, the first owner of this lot was Francis Tyler.1 He bought it in 1715 with the agreement that he build on the site. By 1720 he was still the owner so he must have constructed a building. Archaeological findings indicated that there were brick foundations between the current house and office which may relate to this structure. In 1720 the lot was sold to James Roscow who sold it in 1740 to John Collett and he and his family lived there until 1752. Some documentary evidence suggests at least two spaces had been added to the original structure by this time. At this point the lot was purchased by Dr. James Carter who lived there until 1759. Carter was an apothecary and placed an advertisement in the April 10, 1752 Virginia Gazette offering for sale among other things, "Coperas, Prussian Blue, Read and White lead … Gold-leaf and Dutch metal, Vermillion" showing that he had access to the best pigments. In 1759 Colonel John Tayloe II of Mount Airy purchased the property to use for a town house. The 1952-53 restoration report on the house builds a case that the current structure was probably constructed by Carter and thus would date to the 1750s based on increased price of the property at its sale in 1759. The stylistic appearance of the house also dates it to the 1750s.
Interestingly, the house is not listed in the 1773 will of Col. Tayloe so he must have sold the property by then, but there are no records until 1801 when Littleton Waller Tazewell gave the property to William Tazewell. The house then passed through various hands until the last owner, Elizabeth Coleman, sold the property to Colonial Williamsburg in 1928. Over time additions to the house were added on both sides, with a two-story addition on the east and a one story addition on the west (see photographs on the next page). Both of the additions were probably added after 1869 when Dr. and Mrs. Charles Washington Coleman moved into the house, as the wings are not shown in a 1869-75 photograph from the Tucker-Coleman collection.2
The house was restored in 1949-50 by Colonial Williamsburg. At the time of the restoration, the front porch, which had been replaced, was recreated based on a colonial model and the early rear porch was enclosed to create a kitchen. On the north porch, the posts and the weatherboards in the gable were retained and were only repaired. Both north and south exterior doors are original.
2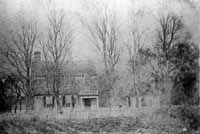 Tayloe House between 1869-75 before side additions
Tayloe House between 1869-75 before side additions
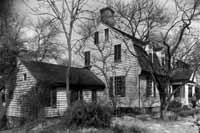 Tayloe House before 1949-50 restoration showing west side additions
Tayloe House before 1949-50 restoration showing west side additions
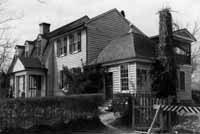 Tayloe House before 1949-50 restoration showing east side additions
Tayloe House before 1949-50 restoration showing east side additions
The brickwork was patched with new bricks made to match in Williamsburg and the restoration report notes that the brickwork had been "painted red" on the south and side walls. This color was apparently not original as it did not run onto the "north portion of the west wall which, for many years, was covered and protected by the west addition."
The weatherboards were in poor condition at the time of the 1950s restoration and much of the siding on the east and west elevations was missing due to the additions. New pine weatherboards were added as needed and all the old weatherboards were salvaged and moved to the south elevation.
The main and upper cornices on the north and south elevations were original and were only patched as needed. Additionally, "the two cornice end boards at the southeast and southwest corners are old while their counterparts on the two north corners are new. In like manner, certain legs of the rakes are new and others are old, if not the original boards….[and the] corner 'posts' are old on the two south corners …whereas on the north they are new copies of the old ones."
The windows of the house are largely original with some patching, only "the north first-floor window on the west side and both first-floor windows on the east side" having been lost as a result of the additions. Likewise, "all of the windows above the first floor, except the two attic windows of the east side, are old and have been repaired. The two east attic windows, again, had been removed when the two story east wing was built and these had to be replaced by new copies of the attic windows on the west side." The dormer windows are also original with some patching and replacement of the sills. The restoration report notes that changes had been made to the interior of the east dormer on the south side of the house. And the early photograph of the house shows what appears to be a door was added here to access the front porch roof (see previous page). The report also notes that only "three of the eight pairs of first floor shutters are old, viz., the shutters of the north elevation and the south pair of the west elevation" while the rest are reproductions.
On the interior the majority of the woodwork is original except where removal of the side wings necessitated restoration of woodwork on the east wall of both floors of the hallway and on the west wall of the first-floor northwest room. Additionally, a later double door between the two upper bedrooms was left in place at the time of the restoration at the request of Ms. Coleman. All of the mantelpieces are new except for that in the first-floor northwest room. All the plaster walls in the house were thought to be later and were removed.3
Previous Research
The 1952-53 restoration report on the Tayloe House goes into great detail about the paint colors used in the house and indicates that scraping tests were undertaken and new paint colors were chosen based on that results of the research. The first color was always chosen for replication unless it was assumed to be a primer. On the exterior, the cornice, door trim, and weatherboards were found to be white. The south door was found to be white followed by red-brown and the second color was chosen for repainting. The shutters were found to be white, green, and then dark green, and interestingly, the dark green was chosen for replication. A copy of this section of the restoration report is included in the appendix.
The restoration report notes that at the time of the restoration all the woodwork on the interior was painted white. The southwest room paneling was found to have been a light yellowish-tan color originally and was repainted accordingly. The doors in this room were found to have red-brown followed by yellowish-tan and so were painted to match the paneling. The baseboards had red-brown followed by dark brown and were painted dark brown. All the elements in the dining room and first-floor hall were painted red-brown followed by green so a green color was chosen for repainting. On the second floor, the hall was found to have a gray paint under a green paint and the gray paint was chosen for replication, although this color has since been repainted over. In the bedrooms the woodwork had been painted with a green over red-brown and the green was chosen, except on the baseboards where the second layer, a dark brown, was chosen. The current colors in the house seem to follow the restoration report specifications with the exception of the second-floor hall which is now painted in both a yellowish-tan color (matching that applied to the first-floor southwest room) and a green (matching the hall below) instead of the specified gray. Additionally, all the baseboards are now painted to match the rest of the paneling instead of being painted dark brown.
In 2004 Peggy Olley, a Winterthur / University of Delaware Program in Art Conservation Graduate Fellow began a study of the exterior finishes on the Tayloe House and office. She took 33 samples from the exterior of the house and her samples are reexamined in this report. She also sampled an early lightning rod from the house that is now in the Colonial Williamsburg Architectural Fragments collection.
Sampling Procedures
This report makes use of a set of samples collected by Peggy Olley in 2004, as well as new samples collected in 2007. On June 25, 2004, Peggy Olley and Edward Chappell took 23 samples from selected areas of the exterior south wall and on July 2, 2004 Olley and Architectural Historian Peter Sandbeck took 10 samples from the north wall of the house. Olley, Susan Buck, and Willie Graham, Curator of Architecture, visited Architectural Fragment Storage on September 4, 2004 and in consultation with Architectural Conservator Tom Taylor, a sample was taken from an early lightning rod. The 2004 samples from the house were rephotographed digitally for this report and were numbered as Tayloe1-34.
On November 14, 2007, 37 samples were taken from the interior with Edward Chappell for the purposes of this report. On December 4, 2007, while the house was being repainted, 47 additional samples were taken from the exterior of the house and the shutters that had already been removed to the paint shop. All the samples were collected in labeled bags and each was given a unique number corresponding to its recorded sample location. The 2007 samples were numbered TYH1-84. The exact sample locations for all the samples are provided in the appendix.
Results of Cross-Section Microscopy Analysis
On the interior of the house, the first and second floors follow a similar finish scheme while the attic shows evidence of whitewash only. In generation 1, most elements are painted with a red-brown paint that may have been a presentation surface only while construction was ongoing. Several elements, notably the southwest room paneling, are missing the red-brown and may have been the last elements to be installed. Generation 2 seems to be an intermediate generation in which only a few elements are painted either cream or yellowish-tan. Generation 3 is the first consistent generation in which paint is applied to everything. Certainly, this must have been applied before or soon after the house was sold to Tayloe. In this generation everything is painted with two coats of green, except the southwest room, which is painted a yellowish-tan. In generation 4 the same color scheme was followed although green elements were repainted with a verdigris glaze. In generation 5 a new color scheme was undertaken. Most spaces were painted dark red-brown with some elements picked out in gray. The northwest and southwest rooms were painted dull yellow with dark red-brown details. Generation 6 is less cohesive and rooms were either unpainted or painted orange-brown, green, or dark yellow. Generation 7 is the first generation to contain the pigment zinc white, dating it to after 1845. This is when the pigment first became commercially available for use in oil paint.1 The finish history of the interior of the house is summarized in table form on page 41.
On the exterior, the doors were first painted with a red-brown paint that is also found on the interior in generation 1. No other exterior element was found that retained evidence of the generation 1 red-brown. Instead, all the other exterior elements begin with a cream-colored paint that is similar to the generation 2 base coat on the front door. Generation 3 on many elements is a yellowish-tan paint applied over a cream-colored base coat. This paint appears similar to the generation 3 yellowish-tan paint applied to the southwest room in the same period. After this the exterior trim is nearly always painted cream or white with a few exceptions. In generation 8 a pinkish-brown paint was applied to the whole house. In generations 9 through 14, the weatherboards were painted yellow while the rest of the trim was painted white. Perhaps this is the color scheme portrayed in the early photograph on page 2. That image seems to show the trim as slightly lighter than the weatherboards.
The front and rear doors are generally painted the same throughout their history until generation 13 which may represent the time that the rear porch was enclosed. Both doors begin red-brown. In generation 2 the front door and shutters were painted with a cream-colored base coat and red-brown finish paint while the rear door was apparently not repainted. In generation 3 the evidence is fragmentary but seems to suggest that the doors and shutters were all painted cream with either a black finish coat or black detailing. The rear door was painted gray at this time. In generation 4, the doors and shutters were painted cream with a green glaze that probably relates to the green glaze applied to the interior in the same generation. In generation 5 the shutters were painted gray while the doors seem to have a graining scheme with a yellow-brown base coat, a dark brown glaze, a varnish, and dark red-brown details. In generation 6 the shutters were painted green while the doors were painted with another graining scheme consisting of a orange-brown base coat, a reddish glaze and varnish. This same decorative scheme was found on interior doors in the same period. In generation 7 the shutters were again painted green while the doors received another graining treatment with a pinkish-tan base coat and brown glaze. After this the doors and shutters were painted in shades of green and blue green for a period. The finish history of the exterior of the house is summarized in table form on page 73.
Interior:
First-floor Passage
Nine samples were taken from the first-floor passage and one sample was taken from the cellar side of the door under the stairs. The samples generally have the same finish history except that the passage side of the door under the stairs has several intermediate layers not found in the other samples from the passage. The finish history of this room is summarized in a table on page 11.
Trapped in the wood cells of most samples are remnants of an autofluorescent natural resin that was likely applied to seal the wood before painting. The resin is probably shellac, based on its characteristic orange fluorescence. The first-generation finish was a coarsely-ground red-brown paint. The paint was thinly applied and weathered, but grime collected on its surface so it was a presentation surface for a period of time and not merely a primer. Additionally, there are cracks in the red-brown paint that were filled in by the next generation. The paint is not autofluorescent and was composed of iron oxide red pigment in an oil binder.
 Sample TYH1 from the stair stringer in the first-floor passage
Sample TYH1 from the stair stringer in the first-floor passage
Generation 2 is interesting since it appears that in this period the stair was painted with a cream-colored paint while the wainscot was not repainted and was simply left red-brown. The front of the cellar door under the stairs was painted with a yellowish-tan paint that was colored with a few large yellow pigments. (Cross-sections from the cellar door are shown on page 9 and cross-sections from the stair stringer are shown on page 7.) Both the cream-colored and yellowish-tan paints are probably oil-bound and mostly colored with lead white pigment which is autofluorescent. It is interesting to think of the stair being picked out in a contrasting color to the rest of the elements in the room. The 1950s restoration report notes that the door to the southwest room was first painted "Grayish Yellowish-tan #280". This door and the door to the northwest room were not sampled in the passage, but they may also have been painted yellowish-tan in generation 2 like the cellar door.
In generation 3 everything in the room was painted with two coats of a coarsely-ground, green paint that probably contains a copper-based green pigment since the layer has very little fluorescence and these pigments quench autofluorescence. The paint was coarsely-ground with large pigment clumps, including what appears to be clumps of lead white and yellow ochre. The coarsely-ground, unevenly mixed nature of all the early layers is consistent with eighteenth-century hand-ground paints. The 1950s restoration report suggested that the first finish was a dark green paint applied over a red-brown primer. It was probably generation 3 that they identified as the first finish and used as the basis for the paint scheme still used in the house.
Generation 4 was a dark green glaze that may have been applied to refresh and saturate the color of the green paints below it. There is a definite boundary between this and the generation 3 green paint so they were not applied at the same time. The green glaze has large, coarsely-ground pigment clumps. There are large deep green pigment particles in the layer that are probably verdigris and the cross-sections on the next page show a large charcoal black particle that still has the cellular structure of wood. Currently, the layer is somewhat brown, but this 7 may be due to the degradation of verdigris, which is unstable and turns brown with age. This glaze is somewhat fluorescent and probably has a natural resin component. In several of the samples there is evidence of a flatted varnish applied over the green glaze that must have helped to cut the gloss. For the most part generation 4 was not found in samples from the second-floor.
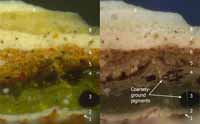 Sample TYH1 from the stair stringer in the first-floor passage
Sample TYH1 from the stair stringer in the first-floor passage
Generation 5 was a dark red-brown paint that was darker than the generation 1 red-brown paint. This layer was disrupted in most samples and was probably left on the surface for a long period of time and allowed to wear. The paint is often cracked in the cross-section images, but in several samples there are remnants of a fluorescent plant resin varnish above the paint. The cross-section photomicrographs for sample TYH1 on the previous page show the fluorescent plant resin varnish over this generation.
In generation 6 a coarse orange-brown paint with muted fluorescence was applied in two coats. On the north and south doors, this paint serves as a base coat for a decorative treatment with a reddish glaze and a plant resin varnish, as shown in the cross-section TYH26 below. The reddish glaze does not have much fluorescence and may be oil-bound, while the varnish has a pale orange fluorescence that suggests it contains shellac. The presence of the glaze and varnish on the north and south doors may represent a graining treatment in generation 6. There are some pockets of dark material above the varnish that could be grime or pigmentation added to create a pattern on the surface. On all other elements in the room the orange-brown paint was left as the presentation surface.
Generation 7 was a cream-colored paint that has a sparkly appearance in ultraviolet light characteristic of zinc white pigment. The use of zinc white would date this layer to after 1845 when the pigment became commercially available for use in oil paint. Generation 8 was a dark cream-colored paint with large particles of calcium carbonate (chalk) discernible in reflected ultraviolet light. Generation 9 was applied in two coats, the first was a dark cream color and the second was a light cream. In ultraviolet light, it is apparent that these two layers blended, so they were most likely applied at the same time. Generations 12 through 18 are missing on all the samples from this room except the sample from the front, paneled face of the cellar door. It is not clear whether the other elements were not repainted for a long period or if extra layers were applied to the cellar door. Perhaps the latter is true since this door is likely to have received a lot of wear.
 Sample TYH26 from the north door in the first-floor passage
Sample TYH26 from the north door in the first-floor passage
The paneled front of the cellar door under the stair has the same early layers as other elements in the passage except that in generation 2 this face of the door was painted yellowish-tan while the stair was painted cream and other woodwork was left unpainted. This cross-section has evidence of the flatted varnish that was applied over the green glaze of generation 4. The varnish is fluorescent and translucent with clumps of calcium carbonate. Generations 6 through 9 are missing from this cross-section but are present in the cross-section TYH31 on the next page from the same door.
This door is the only element sampled in the passage that has evidence of the paints applied in generations 12 through 18. The green paints in generations 13 through 15 could represent early color matching applied after the 1950s restoration since they are similar to the degraded color of the generation 3 green paint.
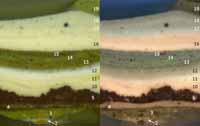 Sample TYH27 from the cellar door in the first-floor northwest room
Sample TYH27 from the cellar door in the first-floor northwest room
The upper cross-section TYH27 on this page shows evidence of the paints applied to the front of the cellar door in generations 6 through 9 that are missing from the cross-section TYH27 on the previous page. These are the same layers found on other elements in these generations. Interestingly, the orange-brown paint in generation 6 served as a base coat for a decorative scheme on the front and rear doors of the passage, but the cellar door does not have the glaze or varnish layers found in those samples. The cellar door was painted to match the paneling in generation 6.
The lower cross-section was taken from the cellar face of the cellar door. This side of the door was not repainted in generation 2. After generation 6 the back side of the door was not repainted until generation 19.
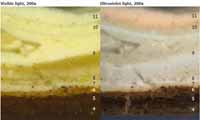 Sample TYH27 from the passage side of the cellar door in the first-floor northwest room
Sample TYH27 from the passage side of the cellar door in the first-floor northwest room
 Sample TYH31 from the cellar side of the cellar door in the first-floor northwest room
Sample TYH31 from the cellar side of the cellar door in the first-floor northwest room
The table below gives the finish history for various woodwork elements in the first-floor passage. Finishes that were different from other elements in a particular generation are shown in bold. In generation 1 everything in the room was painted red-brown. In generation 2 the stair was repainted in a cream-colored paint while the door to the cellar was painted with a yellowish-tan paint that is also found on doors in the northwest and southwest rooms.
In generation 3 everything was painted with two coats of a green paint that probably verdigris and other colored pigments. This finish was covered with a verdigris glaze in generation 4. In generation 5, the room was painted with a dark red-brown paint and varnished. This finish is worn and probably remained on the surface for a long period of time. In generation 6 everything in the room was painted with an orange-brown paint. On the rear and front door this paint serves as a base coat for a decorative treatment which has an additional reddish glaze and clear varnish. Generation 7 was the first layer with an autofluorescent appearance to suggest that it contains zinc white pigment, which would date it to after 1845. Generations 12-18 are only found on the cellar door and it appears that the rest of the room was not repainted during this time. The green paints found in generation 13-15 on the door may represent an early color matching attempt to replicate the color of the degraded green paints in generation 3 following the 1950s restoration.
| Generation | Stair elements (Samples TYH1, 4, 5) | Wainscot (Samples TYH2, 3) | Doors (Samples TYH25, 26) | Cellar Door (Sample TYH27) | |
|---|---|---|---|---|---|
| 21 | modern green | ||||
| 20 | modern green | modern green | modern green | modern green | |
| 19 | modern green | modern green | modern green | modern green | |
| 18 | - | - | - | cream | |
| 17 | - | - | - | cream | |
| 16 | - | - | - | cream | |
| 15 | - | - | - | green | |
| 14 | - | - | - | green | |
| 13 | - | - | - | green | |
| 12 | - | - | - | white | |
| 11 | cream | - | cream | cream | |
| 10 | cream | cream | cream | cream | |
| 9 | cream | cream | cream | cream | |
| 8 | cream | cream | cream | cream | |
| 7 | cream | cream | cream | cream | |
| 6 | orange-brown | orange-brown | orange-brown, reddish glaze, varnish (graining?) | orange-brown | |
| 5 | dark red-brown with varnish | dark red-brown with varnish | dark red-brown with varnish | dark red-brown with varnish | |
| 4 | green glaze, flatted varnish | green glaze | green glaze | green glaze, flatted varnish | |
| 3 | green, green | green, green | green, green | green, green | |
| 2 | cream | - | - | yellowish-tan | |
| 1 | red-brown | red-brown | red-brown | red-brown | |
| resinous sealant | resinous sealant | resinous sealant |
First-floor Northwest Room
The finish history of the first-floor northwest room is similar to the passage, although the evidence is more fragmentary. The finish history for this room is presented in table form on page 18. In the two samples taken from the wainscot, the stratigraphy is identical to the passage wainscot through generation 4. As in the passage, the green glaze in generation 4 is covered with a flatted varnish. In generation 5 the wainscot was painted with a dark yellow paint, while the rest of the elements in the room were painted red-brown. Generations 6 through 9 are missing from the wainscot and there is a corresponding accumulation of grime on generation 5. Generations 10 and above match those applied to elements in the passage. Some layers missing from this cross-section are present in the cross-section on the next page that is also from the wainscot.
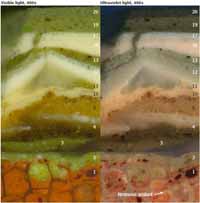 Sample TYH11 from the wainscot in the first-floor northwest room
Sample TYH11 from the wainscot in the first-floor northwest room
One sample from the wainscot has a thin layer of red paint above the green paint of generation 15 that may represent a decorative treatment. The red layer is very thin and worn, and there is no evidence of a varnish above it.
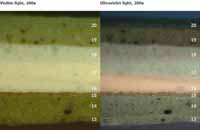 Sample TYH9 from the wainscot in the first-floor northwest room
Sample TYH9 from the wainscot in the first-floor northwest room
In the northwest room samples were taken from the door to the southwest room and the door to the passage. In most generations the doors were painted to match the wainscoting in this room. However, neither door has the first-generation red-brown paint. Either these doors were not added until generation 2, or they were left unpainted in generation 1. The sample from the door to the southwest room is fragmentary, but does have evidence of the second-generation, yellowish-tan paint. In generation 2, the wainscot was not repainted, so while it remained red-brown, the doors were painted a contrasting yellowish-tan. After this, the sample from the door has the same stratigraphy as the wainscot in this room until generation 5. This particular sample has what seems to be two coats of flattened varnish over the green glaze in generation 4. In generation 5, the door was painted dark red-brown like the passage. The wainscot in the northwest room has no evidence of the dark red-brown paint and instead was painted dark yellow in generation 5. Like the wainscot, after generation 5 the doors are not repainted until generation 10, but after this they are always painted to match the wainscot.
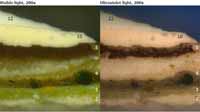 Sample TYH30 from the door to the passage in the first-floor northwest room
Sample TYH30 from the door to the passage in the first-floor northwest room
The sample from the mantelpiece begins with the green paint of generation 3, so either the mantelpiece was not added until generation 3, or remained unpainted until this period. There is no grime on the wood substrate to suggest the mantelpiece sat unpainted for very long, so this may actually be a later element (see the cross-section TYH10 on next page). In generation 5 the mantelpiece was painted dark red-brown like the doors, while the wainscot was dark yellow. In generation 6, the mantelpiece cross-section had a thick, translucent green layer with almost no autofluorescence. This appears to be a similar green glaze to that found in generation 4. In generation 7 a thick red-brown paint was applied. Generations 8 through 12 appear to be composed of dark glazes with resinous varnishes (see page 16 for a more detailed photomicrograph). These layers were probably blackening treatments which were commonly applied in the mid-nineteenth century as maintenance coats. In generations 6 through 9 the only element that was repainted in the northwest room was the mantelpiece, probably because it received more wear. Generation 13 and after on the mantelpiece were identical to those found on the rest of the elements in the room.
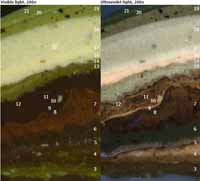 Sample TYH10 from the mantelpiece in the first-floor northwest room
Sample TYH10 from the mantelpiece in the first-floor northwest room
The cross-section below is from the mantelpiece and has the wood substrate. There is no evidence of any earlier finishes or grime accumulation under the green paint of generation 3, so the mantelpiece may not have been installed before this period.
 Sample TYH10 from the mantelpiece in the first-floor northwest room
Sample TYH10 from the mantelpiece in the first-floor northwest room
The cross-sections below and on the next page have evidence of the dark and translucent resinous layers applied to the mantelpiece in generations 8 through 12 that may have been blackening treatments.
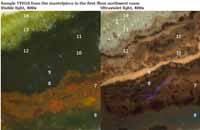 Sample TYH10 from the mantelpiece in the first-floor northwest room
Sample TYH10 from the mantelpiece in the first-floor northwest room
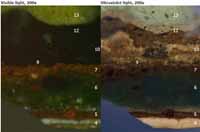 Sample TYH10 from the mantelpiece in the first-floor northwest room
Sample TYH10 from the mantelpiece in the first-floor northwest room
The table below gives the finish history for various elements in the first-floor northwest room. Finishes that were different from other elements in a particular generation are shown in bold. In generation 1 there was evidence that the wainscot was painted red-brown, but the doors and mantelpiece do not have any paint evidence and may be slightly later elements. In generation 2 only the doors were repainted. Thus in generation 2 the wainscot would have remained red-brown while the doors were painted yellowish-tan to match elements in the southwest room. In generation 3 everything was painted with two coats of green and this was covered with a green glaze in generation 4. In generation 5 the doors and mantelpiece were painted dark red-brown like the passage, but the wainscot in this room was painted a contrasting yellow. Generations 6 through 9 are not found on the wainscot or doors and might have been lost. The mantelpiece has several more generations of finish, but perhaps this element became dirty faster. In this room, generation 12 was the first layer that seems to contain zinc white and thus dates to after 1845.
| Generation | Wainscot (Samples TYH9, 11) | Doors (Samples TYH29, 30) | Mantelpiece (Sample TYH10) |
|---|---|---|---|
| 21 | modern green | ||
| 20 | modern green | ? | modern green |
| 19 | modern green | ? | modern green |
| 18 | cream | ? | cream |
| 17 | cream | ? | cream |
| 16 | cream | cream | cream |
| 15 | green, red | green | - |
| 14 | green | green | green |
| 13 | green | green | green |
| 12 | white | white | blackening treatment |
| 11 | cream | - | blackening treatment |
| 10 | cream | cream | blackening treatment |
| 9 | - | - | blackening treatment |
| 8 | - | - | blackening treatment |
| 7 | - | - | dark red-brown, brown, flatted varnish |
| 6 | - | - | green |
| 5 | yellow | dark red-brown, brown, flatted varnish | dark red-brown, varnish |
| 4 | green glaze, flatted varnish | green glaze, flatted varnish | green glaze, flatted varnish |
| 3 | green, green | green, green | green, green |
| 2 | - | yellowish-tan | ? |
| 1 | red-brown | - | ? |
| resinous sealant | resinous sealant | ? |
First-floor Southwest Room
Throughout most of its history the southwest room was painted monochromatically in yellowish-tan or creamcolored paint. In fact, it appears that while most rooms in the house were treated similarly throughout the life of the house, the southwest room was given a different color scheme to emphasize that this was the best room. In a few generations there were thin applications of red paint over the yellowish-tan that suggest decorative schemes might have been applied to selectively highlight certain elements within the room, making it an even more elaborate space. The finish history of this room is presented in table form on page 24.
Three samples were taken from the paneling in the southwest room and one from the door to the passage. None of the samples have evidence of the first-generation red-brown paint that was found in the passage and the northwest room. Instead, all the samples begin with the yellowish-tan paint with large yellow pigment particles that was found on a few other elements in the house in the second generation. Either the paneling was not added to this room until the second generation, or it was not painted initially. There is no evidence of grime accumulation on the wood that would suggest the latter theory. The cross-section below shows the generation 2 yellowish-tan paint was applied directly to the wood substrate above a resinous sealant.
 Sample TYH6 from the paneling (stile below surbase) in the first-floor southwest room
Sample TYH6 from the paneling (stile below surbase) in the first-floor southwest room
One sample from the paneling had evidence of a thin and discontinuous red paint layer just above the second-generation yellowish-tan paint. There is no varnish over the red, but this must have represent some kind of decorative treatment where certain elements were picked out or emphasized. The only way to fully understand this scheme would be remove the later layers in a controlled area to expose this generation of paint.
In all the samples from the southwest room, generation 3 is a yellowish-tan paint applied in two coats with large yellow pigments. This paint is similar in appearance to the two layers of green paint found in other rooms in generation 3. In generation 4 a cream-colored finish coat was applied over a darker cream base coat. Both of these layers are slightly translucent and autofluorescent and probably have a resin component.
Generation 5 was a yellow paint that was also used on the paneling in the northwest room in this generation. The paneling in the southwest room was not repainted until generation 9 and there is an accumulation of grime over generation 5. Generation 9 was another dark yellow paint. Generations 10 and 11 were cream-colored paints.
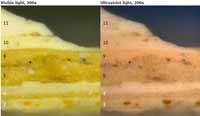 Sample TYH7 from the paneling (stile above surbase) in the first-floor southwest room
Sample TYH7 from the paneling (stile above surbase) in the first-floor southwest room
The cross-section below shows some of the paints that were applied after generation 11. The white paint in generation 12 was found throughout the first floor of the house. This layer has a sparkly appearance in ultraviolet light that suggests it contains zinc white and therefore dates to after 1845. The yellowish-tan paints in generations 18 and 19 are probably the paints chosen after the 1950s restoration of the house when an effort was made to reproduce the original paints.
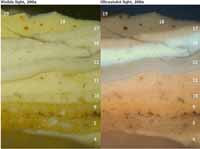 Sample TYH7 from the paneling (stile above surbase) in the first-floor southwest room
Sample TYH7 from the paneling (stile above surbase) in the first-floor southwest room
One sample was taken from the surbase in the southwest room. The stratigraphy of the finishes is identical to the rest of the paneling, except that there is evidence of a dark red-brown paint mixed into the dark yellow paint of generation 5. A similar dark red-brown and yellow paint scheme was also found in the northwest room, and most of the other rooms had evidence of a dark red-brown paint in the same generation. Therefore it seems that in this generation the surbase and chair boards were picked out in a different color for emphasis. The baseboards were not sampled during this study but they may also have been picked out in a contrasting color in some generations.
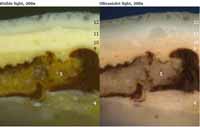 Sample TYH8 from the surbase in the first-floor southwest room
Sample TYH8 from the surbase in the first-floor southwest room
The sample from the door to the passage in the southwest room indicates that generally the door was painted to match the rest of the paneling, with a few exceptions. Like the paneling, there was no evidence of a first generation paint. Instead, the stratigraphy begins with the yellowish-tan paint of generation 2. In generation 5 the door was painted with a dark red-brown paint applied over a yellow. Thus the door was painted to match the surbase in this generation while the paneling remained yellow. In generation 6, only the door was repainted with what may have been a graining treatment. The finish consisted of a yellow paint covered with a red glaze or paint layer. There are remains of a resinous varnish over the red layer. This sample was taken from the bevel of a panel on the door so the red may also have been added selectively only to this recess.
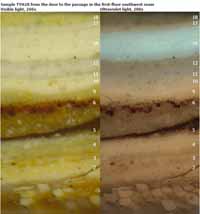 Sample TYH28 from the door to the passage in the first-floor southwest room
Sample TYH28 from the door to the passage in the first-floor southwest room
The table below gives the finish history for various elements in the first-floor southwest room. Finishes that were different from other elements in a particular generation are shown in bold. In several generations, the room was not repainted although other rooms were. In this room there was no evidence of a first-generation finish so, either the paneling in this room was not installed in generation 1, or was initially left unpainted. In generation 2, a yellowish-tan paint was applied that matches paint found on a few other elements in the house. In one sample from the paneling there was a thin and discontinuous red paint over the yellowish-tan paint that might be evidence of a decorative finish in which certain elements were picked out in a contrasting color. Likewise, in generation 5 it appears that the surbase and doors were painted at least partially in a dark red-brown that would have contrasted with the yellow paint applied to the paneling in the same period. The door to the passage has an additional decorative layer in generation 6 in which a yellow base coat, reddish glaze, and varnish were applied perhaps to replicate wood grain. In this generation only the door was repainted. The room was not repainted in generations 7 and 8 or generations 13 through 15, but after generation 9 the evidence suggests the room was painted monochromatically. As in the northwest room, generation 12 was the first layer to contain zinc white and thus probably dates to after 1845.
| Generation | Paneling (Samples TYH6, 7) | Surbase (Sample TYH8) | Door (Sample TYH28) |
|---|---|---|---|
| 20 | modern yellowish-tan | modern yellowish-tan | modern yellowish-tan |
| 19 | modern yellowish-tan | modern yellowish-tan | modern yellowish-tan |
| 18 | yellowish-tan | yellowish-tan | yellowish-tan |
| 17 | cream | cream | cream |
| 16 | cream | cream | cream |
| 15 | - | - | - |
| 14 | - | - | - |
| 13 | - | - | - |
| 12 | white | white | white |
| 11 | cream | cream | cream |
| 10 | cream | cream | cream |
| 9 | yellow | yellow | yellow |
| 8 | - | - | - |
| 7 | - | - | - |
| 6 | - | - | yellow, reddish glaze, varnish |
| 5 | yellow | yellow, dark red-brown | yellow, dark red-brown |
| 4 | dark cream, cream | dark cream, cream | dark cream, cream |
| 3 | yellowish-tan, yellowish-tan | yellowish-tan | yellowish-tan, yellowish-tan |
| 2 | yellowish-tan, red | ? | yellowish-tan |
| 1 | - | ? | - |
Second-floor Passage
The finish history of the second-floor passage is similar to the first-floor passage although there were a few differences. The stratigraphy of the cross-sections from various elements in this room are given in table form on page 29.
The wainscot on the west wall of the stair landing and the second-floor architraves were always painted to match the wainscot in the first-floor passage. All these elements were painted red-brown in generation 1, not repainted in generation 2, and painted green in generation 3. In generation 4 they were given a green glaze. In generation 5 they were painted dark red brown and in generation 6 orange-brown. Thus, the color of the first-floor wainscot was carried up the left side of the stair. The only exception is that the architrave is missing the green glaze in generation 4 and the orange paint in generation 8. The architrave sample is disrupted, so evidence of these layers could have been lost.
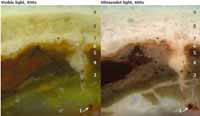 Sample TYH13 from the wainscot on the stair landing in the second-floor passage
Sample TYH13 from the wainscot on the stair landing in the second-floor passage
 Sample TYH15 from the door architrave door to the southwest room in the second-floor passage
Sample TYH15 from the door architrave door to the southwest room in the second-floor passage
Meanwhile, the stair landing seems to have had a different finish treatment in generation 1 and 2 perhaps mirroring the different finish treatment of the stair in the first-floor passage. A sample was taken of the stair landing finishes off the small closet door on the landing. This sample is missing the generation 1 red-brown paint. The closet door may have been unpainted in generation 1 or was not added until generation 2. In generation 2 the landing was painted with a cream-colored paint that matched the paint applied to the stair stringer in the first-floor passage. This cream paint is not found elsewhere in the second-floor passage.
The 1950s restoration report notes that this room had a gray paint under the green paint and so they chose the gray paint for replication. The gray paint that was discovered was probably a portion of the cream-colored paint in generation 2 that was soiled and grimy since the staircase would have received a lot of wear.
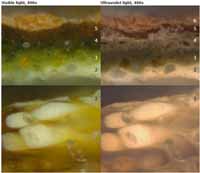 Sample TYH12 from the closet door on the stair landing in the second-floor passage
Sample TYH12 from the closet door on the stair landing in the second-floor passage
The chair board on the north end of the east wall has a finish history which indicates that it is an eighteenth-century element, despite the changes that were made to this wall when two doors were added to an east wing and all the plaster was removed from this space during the restoration. It appears that despite these changes, sections of original chair board survive. The chair board was not painted or was not installed in generation 1 since there was no evidence of the first-generation red-brown paint. In generation 2 the chair board was painted yellowish-tan while most other elements were not repainted. In generation 3 the second-floor passage was monochromatically painted green. The green glaze of generation 4 was missing from the sample although there is some of the flatted varnish that was applied over the green glaze. In generation 5 nearly all the elements in the first and second-floor passage were painted red-brown, but in this generation the chair board was picked out in gray with a varnish. This gray paint was not found in the first-floor passage, but that space has no chair boards. The same gray paint was applied to the chair boards in the second-floor northwest and southwest rooms. After this the chair board was painted to match the rest of the room in creams and yellowish-tans.
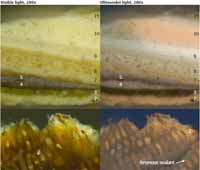 Sample TYH14 from the chair board in the second-floor passage
Sample TYH14 from the chair board in the second-floor passage
The sample from the door to the southwest room had a stratigraphy that matched its architrave throughout its finish history. The only exception was generation 6 when most elements in the passage were painted orange-brown. There were a few small pockets of what may be remnants of the orange-brown paint in the cross-section below, but it is possible that the door was not repainted and remained dark red-brown.
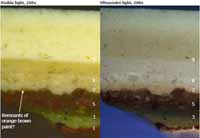 Sample TYH32 from the door to the southwest room in the second-floor passage
Sample TYH32 from the door to the southwest room in the second-floor passage
The table below gives the finish history for various elements in the second-floor passage. Finishes that were different from other elements in a particular generation are shown in bold. In generations 11 through 17 the room was not repainted, although other rooms were. In this room, generation 7 and above probably date to after 1845 since this was the first layer that seems to contain zinc white.
| Generation | Stair (Sample TYH12) | Door architrave and wainscot (Samples TYH13, 15) | Chair board (Sample TYH14) | Door (Sample TYH32) |
|---|---|---|---|---|
| 20 | ? | ? | modern yellowish-tan | ? |
| 19 | ? | ? | modern yellowish-tan | ? |
| 18 | ? | ? | - | ? |
| 17 | ? | ? | yellowish-tan | ? |
| 16 | ? | ? | - | ? |
| 15 | ? | ? | - | ? |
| 14 | ? | ? | - | ? |
| 13 | ? | ? | - | ? |
| 12 | ? | ? | - | ? |
| 11 | ? | ? | - | ? |
| 10 | ? | cream | cream | ? |
| 9 | cream | cream | cream | cream |
| 8 | cream | cream | cream | cream |
| 7 | cream | cream | cream | cream |
| 6 | orange-brown | orange-brown | - | orange-brown? |
| 5 | dark red-brown | dark red-brown | gray, varnish | dark red-brown |
| 4 | green glaze | green glaze | flatted varnish | - |
| 3 | green, green | green, green | green, green | green, green |
| 2 | cream | - | yellowish-tan | - |
| 1 | ? | red-brown | - | red-brown |
| resinous sealant | resinous sealant | resinous sealant | resinous sealant |
Second-floor Northwest Room
The finish history of the second-floor northwest room is similar to that of the second-floor passage. The finish history of this room is summarized in table form on page 35. On all the elements in the room the first-generation paint was red-brown followed by two coats of green paint applied in the generation 3. In one sample from the paneling under the window seat (shown below) there were remnants of the green glaze applied in generation 4 but this layer was missing from the other samples. In generation 5 the paneling under the window seats and the chair board were painted gray and the doors and door architraves were painted dark red-brown. The same two-color scheme was found in the passage and the southwest room. All the samples from this room had evidence of the generation 6 orange-brown paint found in other rooms, but here it was applied over a yellowish-tan primer.
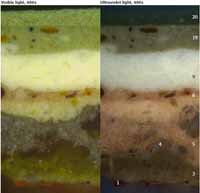 Sample TYH19 from the window seat paneling in the second-floor northwest room
Sample TYH19 from the window seat paneling in the second-floor northwest room
In one sample from the window seat paneling the orange-brown paint of generation 6 was missing, but the yellowish-tan primer was present. Generations 7 and 9 were thick cream-colored paints that were found throughout the house. It seems that this room was not repainted in generations 10 through 16. Generations 17 and 18 were light yellow and cream-colored paints that seem to be different colors compared to the paints found in the second-floor passage.
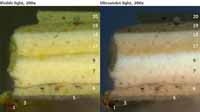 Sample TYH21 from the window seat paneling in the second-floor northwest room
Sample TYH21 from the window seat paneling in the second-floor northwest room
The chair board in the northwest room shares a nearly identical finish history with the window seat paneling. The exception is that the green glaze of generation 4 is missing.
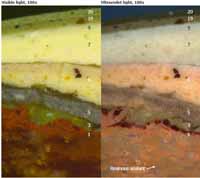 Sample TYH20 from the chair board in the second-floor northwest room
Sample TYH20 from the chair board in the second-floor northwest room
The cross-section below is from the door architrave inside the closet. It shows the dark red-brown paint applied in generation 5 to the doors and architraves which contrasts with the gray paint applied to the other elements in the room. The orange-brown paint of generation 6 is less orange here than in other locations. The inside of the closet appears to have been painted to match the rest of the room, although it was missing a few of the modern generations indicating that the closet interior was not repainted as often.
The sample from the door to the closet was fragmentary but had evidence of the red-brown paint of generation 1, the green paint of generation 3, and a dark red-brown paint in generation 5. So both the doors and architraves were painted dark red-brown in generation 5 to contrast with the gray paint on the window seat paneling and the chair boards.
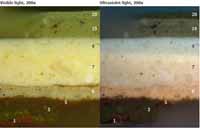 Sample TYH24 from the door architrave in the closet of the second-floor northwest room
Sample TYH24 from the door architrave in the closet of the second-floor northwest room
The Greek Revival double door between the northwest and southwest room is thought to date to the mid-nineteenth century. The finish history of the door and architrave indicates that they were installed before the generation 6 paint was applied. The wood cells have no evidence of the resinous sealant that was applied to the original elements in the house. This door helps to date the generation 6 paint to the mid-nineteenth century.
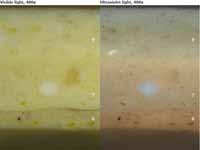 Sample TYH23 from the door architrave to the southwest room in the second-floor northwest room
Sample TYH23 from the door architrave to the southwest room in the second-floor northwest room
 Sample TYH22 from the door to the southwest room in the second-floor northwest room
Sample TYH22 from the door to the southwest room in the second-floor northwest room
The table below gives the finish history for various elements in the second-floor northwest room. Finishes that were different from other elements in a particular generation are shown in bold. Samples from the window seat had the most complete stratigraphies, with evidence of the paints applied in generations 4 that were missing from other samples. Either the room was repainted selectively, or evidence of some layers was lost in some samples.
In several generations the room was not repainted although other rooms were. Note that the door between the southwest and northwest room appears to have been added in generation 6. The profile of this door suggests it dates to the mid-nineteenth century, which helps to comparatively date this layer.
| Generation | Window seat (Samples TYH19, 21) | Chair board (Sample TYH20) | Closet Interior and door (Sample TYH24, 33) | Door to Southwest room (Samples TYH22, 23) |
|---|---|---|---|---|
| 20 | modern green | modern green | modern green | ? |
| 19 | modern green | modern green | modern green | ? |
| 18 | cream | - | - | ? |
| 17 | yellowish-tan | - | - | ? |
| 16 | - | - | - | ? |
| 15 | - | - | - | ? |
| 14 | - | - | - | ? |
| 13 | - | - | - | ? |
| 12 | - | - | - | ? |
| 11 | - | - | - | ? |
| 10 | - | - | - | - |
| 9 | cream | cream | cream | cream |
| 8 | - | - | - | - |
| 7 | cream | cream | cream | cream |
| 6 | yellowish-tan, orange-brown | yellowish-tan, orange-brown | yellowish-tan, orange-brown | yellowish-tan, orange-brown |
| 5 | gray | gray | dark red-brown | - |
| 4 | green glaze | - | - | - |
| 3 | green | green | green | - |
| 2 | - | - | - | - |
| 1 | red-brown | red-brown | red-brown | - |
| resinous sealant | resinous sealant | resinous sealant | - |
Second-floor Southwest Room
The early finish history of the second-floor southwest room is identical to that of the northwest room and the passage. The finish history is given in table form on page 38. Generation 1 was a red-brown paint, no paints were applied in generation 2, and generation 3 had two layers of green paint. Generation 4 was missing from all the samples in this room. As in the passage and northwest room, generation 5 consisted of a gray paint on the window seat paneling but was dark red-brown on the door architrave. One of the samples from the paneling under the window seats (shown below), had a light green paint in generation 6 that was not found anywhere else in the house. A second sample from the window seat paneling did not have evidence of this green layer. The cross-section below was taken from inside the bevel of the raised panel so it may represent a contrasting color that was applied to pick out this detail in generation 6. After this the room was painted in a series of cream colors until after the 1950s restoration when modern green paints began to be applied.
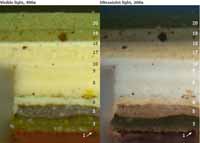 Sample TYH16 from the window seat paneling in the second-floor southwest room
Sample TYH16 from the window seat paneling in the second-floor southwest room
A cross-section from the closet architrave is shown below that contains the dark red-brown paint of generation 5 that contrasted with the gray applied to the rest of the room. In generation 6 there was no evidence of a light green paint, but instead there was a yellowish-tan paint that was found in other second-floor samples in the same generation.
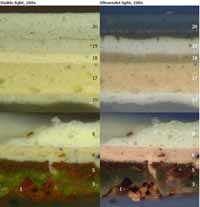 Sample TYH18 from the closet architrave in the second-floor southwest room
Sample TYH18 from the closet architrave in the second-floor southwest room
The table below gives the finish history for various elements in the second-floor southwest room. Finishes that were different from other elements in a particular generation are shown in bold. In several generations the room was not repainted although other rooms were. The general finish history of this space is similar to that of the secondfloor passage and the northwest room. The only oddity is the layer of light green paint found in generation 6 on the window seat that was not found anywhere else in the house. Based on their sparkly appearance in reflected ultraviolet light generations 8 and after probably date to after 1845.
| Generation | Window seat (Sample TYH16) | Window seat (Sample TYH17) | Closet architrave (Sample TYH18) |
|---|---|---|---|
| 21 | modern green | ||
| 20 | modern green | modern green | modern green |
| 19 | modern green | modern green | modern green |
| 18 | cream | cream | cream |
| 17 | cream | cream | cream |
| 16 | - | - | cream |
| 15 | - | - | - |
| 14 | - | - | - |
| 13 | - | - | - |
| 12 | - | - | - |
| 11 | - | - | - |
| 10 | cream | cream | cream |
| 9 | cream | cream | - |
| 8 | cream | cream | cream |
| 7 | - | - | - |
| 6 | light green | yellowish-tan | yellowish-tan |
| 5 | gray, varnish | gray | dark red-brown |
| 4 | - | - | - |
| 3 | green, green | green | green |
| 2 | - | - | - |
| 1 | red-brown | red-brown | red-brown |
| resinous sealant | resinous sealant | resinous sealant |
Attic
Several samples were taken from boards in the attic that appeared to have white finishes. The boards were fastened with cut nails and probably date to the 1820s or afterwards.1 The most complete sample was taken from a clapboard on the east wall and it had at least eight generations of whitewash. The samples fractured above the wood so it is possible that evidence of some layers was lost. Nevertheless, the accumulation of finishes indicates that the attic space was used for a period of time. All the layers are unpigmented whitewashes. The first and second generations of whitewashes are close to a white color with few inclusions. The third and fourth generations have a lot of embedded material that does not appear to be pigmentation and looks more like dirt. The crosssection below is missing the sixth generation but it is present in a cross-section shown on the next page from the same sample. Above the eighth generation is a thick layer of grime.
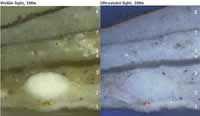 Sample TYH35 from the clapboards on the east wall in the attic
Sample TYH35 from the clapboards on the east wall in the attic
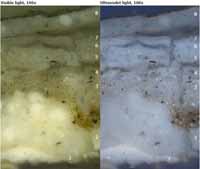 Sample TYH35 from the clapboards on the east wall in the attic
Sample TYH35 from the clapboards on the east wall in the attic
The table below summarizes the finish history of the interior of the house. If there was a multi-colored scheme in one generation, the two colors are separated by an "or". Primers and finish coats are separated by a comma.
| Generation | Passage | Northwest Room | Southwest Room | 2nd-floor Passage | 2nd-floor Northwest Room | 2nd-floor Southwest Room | Attic |
|---|---|---|---|---|---|---|---|
| 21 | modern green | modern green | - | modern green | |||
| 20 | modern green | modern green | modern yellowish-tan | modern yellowish-tan | modern green | modern green | |
| 19 | modern green | modern green | modern yellowish-tan | modern yellowish-tan | modern green | modern green | |
| 18 | cream or unpainted | cream | yellowish-tan | - | cream | cream | |
| 17 | cream or unpainted | cream | cream | yellowish-tan | yellowish-tan | cream | |
| 16 | cream or unpainted | cream | cream | - | - | cream | |
| 15 | green or unpainted | green or green, red | - | - | - | - | |
| 14 | green or unpainted | green | - | - | - | - | |
| 13 | green or unpainted | green | - | - | - | - | |
| 12 | white or unpainted | unpainted or decorative finish | white | - | - | - | |
| 11 | cream | unpainted or decorative finish | cream | - | - | - | |
| 10 | cream | unpainted or decorative finish | cream | cream | cream | ||
| 9 | cream | unpainted or decorative finish | yellow | cream | cream | cream | |
| 8 | cream | unpainted or decorative finish | - | cream | - | - | whitewash |
| 7 | cream | dark redbrown, varnish or unpainted | - | cream | cream | - | whitewash |
| 6 | orange-brown or decorative finish | green glaze or unpainted | unpainted or yellow, reddish glaze, varnish | orange-brown or unpainted | yellowish-tan, orange-brown | yellowish-tan or light green | whitewash |
| 5 | dark redbrown, varnish | yellow or darkbrown red, varnish | yellow or yellow, dark red-brown | dark red-brown or gray, varnish | dark red-brown or gray, varnish | dark red-brown or gray, varnish | whitewash |
| 4 | green glaze, flatted varnish | green glaze, flatted varnish | dark cream, cream | green glaze or unpainted | green glaze | - | whitewash |
| 3 | green, green | green, green | yellowish-tan | green, green | green | green, green | whitewash |
| 2 | ream or yellowish-tan or unpainted | yellowish-tan or unpainted | yellowish-tan or yellowish-tan, red | cream or yellowish-tan, or unpainted | - | - | whitewash |
| 1 | red-brown | red-brown or unpainted | - | red-brown or unpainted | red-brown | red-brown | whitewash |
| resinous sealant | resinous sealant | resinous sealant | resinous sealant | resinous sealant | resinous sealant | resinous sealant |
Exterior:
Weatherboards
Seven samples were taken from weatherboards on the south (front) elevation since the restoration report noted that all the salvageable early weatherboards were moved to this location in the 1950s. A sample was also taken from the sheathing boards of the pediment over the rear porch since these boards were left in place in the restoration. The finish history of the weatherboards and some trim is given in table form on page 50.
Very few of the weatherboard samples had an intact early stratigraphy, suggesting that the first few generations of aints may have been lost to weathering or wear. On the exterior only the doors had evidence of the generation 1 red-brown paint. All the other exterior trim begins with a cream-colored paint that is generation 2. This suggests the exterior may have gone unpainted for a generation or that the doors were painted before they were installed.
Only two weatherboard samples have evidence of the early cream-colored paint. The wood substrate appears to have been sealed with a resinous sealant with a slight orange fluorescence that is generally characteristic of shellac. The generation 2 cream-colored paint was somewhat coarse with large pigment clumps, typical of a hand-ground paint. There are small particles of grime collected on the surface of this layer indicating that it was a presentation surface. (This is especially evident in the photomicrographs on page 55.) This layer has some colored particles that could be red lead used as a drier or particles of yellow ochre added as a colorant. Generation 3 appears to have been applied in two coats. The first layer was a yellowish-tan paint with large yellow ochre particles. Above this was a cream-colored paint also with large yellow ochre particles. There is no obvious boundary between the two layers and they seem to have blended suggesting that they were applied at the same time. Above this is an accumulation of dirt. The generation 3 paint seems similar to the yellowish-tan paint applied to the southwest room in the same generation.
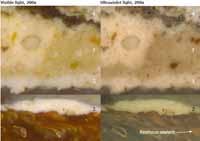 Sample TYH55 from a weatherboard on the south elevation
Sample TYH55 from a weatherboard on the south elevation
One other sample from the weatherboards had fragmentary evidence of the same early finish layers including the yellowish-tan paint in generation 3, and evidence of a resinous sealant trapped in the wood cells of the substrate. This sample is disrupted and skips to generation 9 after this.
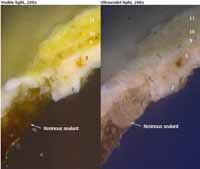 Sample TYH56 from a weatherboard on the south elevation
Sample TYH56 from a weatherboard on the south elevation
Above the cream-colored and yellowish-tan paints in generations 2 and 3, generations 4 and 5 were cream-colored paints. Generation 6, a white paint, is the first generation that appears to contain zinc white, dating the layer to after 1845.
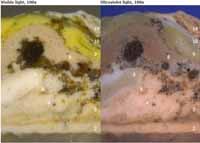 Sample TYH55 from a weatherboard on the south elevation
Sample TYH55 from a weatherboard on the south elevation
Generations 6 and 7 were white paints while generation 8 was a pinkish-brown paint. Generations 9, 10, and 11 were dark yellow paints. Interestingly, these yellow paints were not found on other trim elements so at this period in time the house appears to have a multicolored scheme consisting of yellow weatherboards and mostly white trim. This era probably dates to the mid to late nineteenth century or even as late as the early twentieth century.
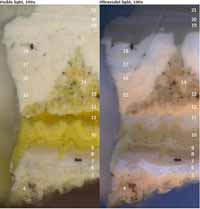 Sample Tayloe4 from a weatherboard on the south elevation
Sample Tayloe4 from a weatherboard on the south elevation
Above the yellow paint of generation 11 was a light yellow paint in generations 12 and 14 and a darker yellow paint in generation 13. Generations 15, 16, and 17 were white paints, the last with a bright blue fluorescence. Generation 18 was another white paint that is missing from this cross-section. At the top of the cross-section are four layers of modern white paint.
Dormer Sheathing Boards
Two samples were taken from the sheathing boards on the sides of the dormers. These have a stratigraphy that roughly follows that found on the weatherboards, suggesting that the sides of the dormers were generally painted to match the body of the house throughout their history. However, both sheathing samples have disrupted early layers of paint. Directly above the wood in the samples is a cream-colored layer that could be remnants of the cream-colored paint in generation 2. It appears that the vulnerable sheathing boards on the dormers may have become quite worn early on and evidence of the early layers was lost. There are fragments of the yellowish-tan paint from generation 3 above the wood. The cream-colored paints of generations 4 and 5, and the paints applied after this to the sheathing boards were identical to the stratigraphy to the rest of the weatherboards on the house.
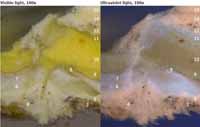 Sample TYH49 from the sheathing boards of the center dormer on the south elevation
Sample TYH49 from the sheathing boards of the center dormer on the south elevation
Lightning Rod
An early lightning rod on the house was removed to storage in the Architectural Fragments Collection in 1981-82, but was sampled by Olley for paint analysis. The 1952 restoration report describes the lightning rod: "rising to a height of about 5 feet above the chimney top this runs down the west side of the chimney and the face of the house below and is grounded a foot or so below the surface". Above the metal on the bottom of the cross-section are remnants of a red-brown layer that could be rust or an iron oxide red pigmented coating. The red-brown layer has a muted red fluorescence while the metal is nonfluorescent. If the red material is rust it could indicate that the lightning rod was left unpainted for a period allowing it to weather.
Above the metal is the pinkish-brown paint of generation 8 which probably dates to the mid-nineteenth century. Since this is the first obvious coating, the lightning rod was probably installed around this period as well. The lower set of photomicrographs show that some of the yellow paint applied in generation 9 flowed under the pinkish-brown paint of generation 8.
The general finish history of the lightning rod seems to indicate that it was always painted to match the weatherboards, although it was painted much less often. The lightning rod was installed on the west elevation and this could have been painted less often than other elevations as well.
Rear Porch Sheathing Boards
The early sheathing boards in the pediment of the back porch have a similar upper stratigraphy to the rest of the weatherboards. However, below generation 9 there were four unpigmented limewashes instead of the opaque oil-bound paints found on other elements. No other sample had limewashes, but these more ephemeral finishes may have been used on the rear porch as this was a lower status area. The bottom of the sample is disrupted so the remains of other finishes may have been lost, and it is not possible to be certain which paint generation the limewashes align with. There are a few wood fibers trapped in the underside of the limewashes that have pockets of a bluish fluorescent resin different from the resinous sealant found in other samples.
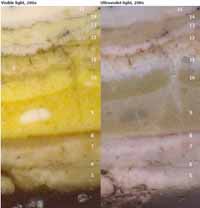 Sample TYH57 from the sheathing boards of the north porch pediment
Sample TYH57 from the sheathing boards of the north porch pediment
The table below gives the finish history for various weatherboards and trim on the house. Generation 6 is the first layer that appears to contain zinc white and therefore dates to 1845 or after.
| Generation | Weatherboards on south elevation | Dormer sheathing boards | Lightning Rod | Sheathing boards of porch pediment |
|---|---|---|---|---|
| 22 | modern white | |||
| 21 | modern white | modern white | modern white | |
| 20 | modern white | modern white | modern white | |
| 19 | modern white | modern white | modern white | modern white |
| 18 | white | white | white | white |
| 17 | white | white | white | white |
| 16 | white | white | - | - |
| 15 | white | white | - | white |
| 14 | light yellow | light yellow | - | light yellow |
| 13 | yellow | yellow | - | - |
| 12 | light yellow | light yellow | light yellow | light yellow |
| 11 | yellow | yellow | - | yellow |
| 10 | yellow | yellow | yellow | yellow |
| 9 | yellow | yellow | yellow | yellow |
| 8 | pinkish-brown | pinkish-brown | pinkish-brown | unpigmented limewash |
| 7 | white | white | red-brown coating or rust | unpigmented limewash |
| 6 | white | white | - | unpigmented limewash |
| 5 | cream | cream | - | unpigmented limewash |
| 4 | cream | cream | - | ? |
| 3 | yellowish-tan, yellowish-tan | yellowish-tan | - | ? |
| 2 | cream | ? | - | ? |
| 1 | - | ? | - | ? |
| resinous sealant | resinous sealant (bluish fluorescence) |
Corner boards
A sample taken from a corner board on the front elevation also appears to have evidence of early finishes that match those applied to the weatherboards. Generation 2 was a cream-colored paint and generation 3 was a yellowish-tan paint. Generations 4 and 5 were cream-colored paints. Above this the stratigraphy seems to consist of cream and white paints, with the exception of the pinkish-brown paint in generation 8. There is no evidence of the yellow paints found in the intermediate generations on the weatherboards so at some point in the mid to lateeighteenth century the corner boards were painted differently. During this period, however, the corner boards were painted to match the door architraves, cornice, and windows with white paints.
The finish history of the corner boards, door architrave, cornice, rear porch posts, and windows on the exterior of the house is given in table form on page 61.
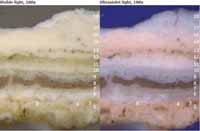 Sample TYH42 from the west corner board on the south elevation
Sample TYH42 from the west corner board on the south elevation
Door Architrave
Some remnants of early paint layers found on the door architrave match up with the stratigraphies from the weatherboards. Along with evidence from other trim samples, this suggests that the house was painted monochromatically at least early on. The cross-section below from the front door architrave has a cream-colored paint in generation 2. Generation 3 seems to have a cream-colored base coat and a disrupted layer of yellowish-tan finish paint. These appear to be the same paints used in generation 3 on the weatherboards, but in the opposite order. The cream-colored paint in generations 4 has a slightly more bluish fluorescence in this sample than in others and has a thick grime accumulation above it.
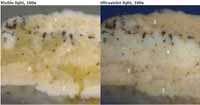 Sample TYH41 from the door architrave on the south elevation
Sample TYH41 from the door architrave on the south elevation
Generations 6 through 8 were identical to those found on the weatherboards, except that generation 7 on the door architrave was pinkish-brown while the weatherboards were white. Thus, the door architrave was painted brown one generation before other elements on the house. In generations 9 through 11 white paints were applied to the door architrave while the weatherboards seem to have been painted yellow. Above this are a series of cream and white paints that were similar to those applied to the weatherboards.
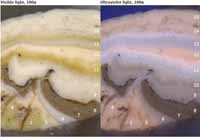 Sample TYH41 from the door architrave on the south elevation
Sample TYH41 from the door architrave on the south elevation
Cornice
Sixteen samples were taken from the cornice on the front elevation and one was taken from the crown molding of a dormer pediment. The molding on the dormer was missing the earliest paint layers and began with generation 7. However, most of the samples from the main cornice began with the same early layers as the weatherboards. Generation 2 was a cream-colored paint, generation 3 was a yellowish-tan paint. In the cross-section below there is some grime collected on the surface of this yellowish-tan layer so it was definitely a presentation surface. Generations 4 and 5 were the same cream-colored paints as those applied to the weatherboards and other elements.
 Sample Tayloe8 from the cornice on the south elevation
Sample Tayloe8 from the cornice on the south elevation
The sample below is from a different location on the cornice and has evidence of the second-generation creamcolored paint. There is a layer of dirt above this paint that indicates its was a presentation surface. In generation 3 there is a cream-colored paint and a yellowish-tan paint that blended together. Above this the paints are identical to those found on the corner board. Thus the cornice does not have the yellow paints applied in the intermediate generations to the weatherboards.
The cross-section on this page shows the upper paint layers on the cornice which are identical to those found on the corner board and door architrave. None of these elements were painted yellow in the intermediate generations the way the weatherboards were.
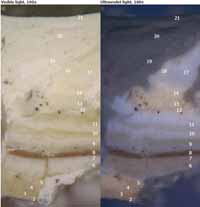 Sample Tayloe10 from the cornice on the south elevation
Sample Tayloe10 from the cornice on the south elevation
One sample from the cornice had evidence of a yellowish-tan paint in generation 3 with much darker fluorescence than that found in other samples. The layer is fragmentary in this sample making it hard to fully characterize. In visible light this layer appears to have the same color, but the darker appearance of the layer in ultraviolet light suggests a altered composition, perhaps with more oil.
Rear Porch Posts
Two samples were taken from the early posts of the rear, north porch that was later enclosed. The 1952 restoration report noted that these were original and were retained. Both samples were identical and the cross-sections begin with the generation 11 paint found on other samples. Perhaps the posts are actually replacements, or they were not originally painted, or all the original paint evidence has been lost.
Windows
Seven samples were taken from the windows, but only one appears to have remnants of the earliest finishes found on other elements. The first generation on the windows was a cream-colored paint as found on other elements. There are impressions of wood fibers in the bottom of this layer. The next layer is fragmentary but seems to have some of the yellowish-tan paint found around the house (with one large yellow pigment particle) applied over a cream-colored primer. Above this the finish history is identical to most of the trim on the house, although several layers are missing from this sample. On the right side is a small amount of a green paint that might have dripped onto the window frame while the shutters were being painted. This sample became disrupted and a paint flake folded over on itself, which is why there are two layers of generation 7 and 8.
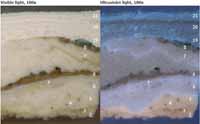 Sample Tayloe6 from the sill of the middle window on the south wall
Sample Tayloe6 from the sill of the middle window on the south wall
The cross-section below from a dormer window shows more of the later paint layers applied to the windows. These layers were identical to those found on the rest of the trim. It appears that after generation 8 the windows were painted white like the rest of the trim, with none of the yellow paint found on the weatherboards. The earliest paint layers are missing from this sample, and there is dirt trapped under the first layer, suggesting that the window became so weathered that the wood substrate was left exposed to collect grime and all the early paint evidence was lost. In generation 8 there is a tan primer under the pinkish-brown paint that was not found in other samples.
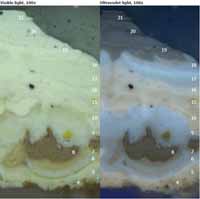 Sample TYH53 from the frame of the center dormer window on the south wall
Sample TYH53 from the frame of the center dormer window on the south wall
The table below gives the finish history for various trim elements on the house. As with most elements on the exterior, generation 6 probably can be dated to after 1845 based on its pigment composition.
| Generation | Corner board | Door Architrave | Cornice | Porch Posts | Windows |
|---|---|---|---|---|---|
| 22 | modern white | modern white | modern white | ||
| 21 | modern white | ? | modern white | modern white | modern white |
| 20 | modern white | ? | modern white | modern white | modern white |
| 19 | modern white | ? | modern white | modern white | modern white |
| 18 | white | ? | white | white | white |
| 17 | white | ? | white | white | white |
| 16 | white | white | white | white | white |
| 15 | white | white | white | white | white |
| 14 | white | white | white | white | - |
| 13 | white | white | white | white | white |
| 12 | white | - | white | white | - |
| 11 | white | white | white | white | white |
| 10 | white | white | white | - | white |
| 9 | white | white | white | - | white |
| 8 | pinkish-brown | pinkish-brown | pinkish-brown | - | tan, pinkish-brown |
| 7 | white | pinkish-brown | white | - | white |
| 6 | white | white | white | - | white |
| 5 | cream | cream | cream | - | cream |
| 4 | cream | cream | cream | - | cream |
| 3 | cream, yellowish-tan | cream, yellowish-tan | yellowish-tan | - | yellowish-tan |
| 2 | cream | cream | cream | - | cream |
| 1 | - | - | - | - | - |
| resinous sealant | resinous sealant |
Doors
Eight samples were taken from the exterior faces of the front door and the rear door (now the door to the kitchen). Both doors begin with a red-brown paint that soaked deep into the wood cells. This layer is quite worn, suggesting that the red-brown is not merely a primer, but was exposed as a presentation surface for a time. This paint appears identical to the first-generation paint inside the house. Since the rest of the exterior of the house was painted cream color in generation 1, the doors would have certainly stood out.
On the front door, generation 2 consisted of a cream-colored primer and a yellowish-tan paint that was similar to the second-generation finish on the rest of the exterior of the house. Most of the samples from the front door have a red-brown paint and pockets of a black material applied above the yellowish-tan paint that may be evidence of a decorative scheme or even a graining treatment. All the samples taken from this door were taken from the edge of a raised panel, or in the bevel of the panels, since this is where the most paint evidence seems to have survived. The red-brown paint may have been selectively applied to these elements. Evidence of a similar treatment was found on the interiors of the southwest and northwest rooms. This generation of finish is also very worn and fragmentary suggesting that it was left on the surface for a long time.
Generation 3 included a cream-colored primer and a thin black paint. Generation 4 is a thick green paint and resinous glaze that has no autofluorescence. This layer probably contains a copper-based green pigment and is similar to the green glaze found on the interior of the house in the same generation. On the front door the glaze was applied over a cream-colored primer that was not used on the interior.
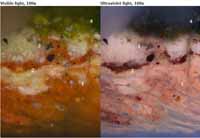 Sample Tayloe20 from the south exterior door
Sample Tayloe20 from the south exterior door
The cross-section below has more evidence of the early paints applied to the door. There are fragments of the worn red-brown paint from generation 1 at the bottom of the sample. The cream, yellowish-tan, and red-brown paints of generation 2 are topped with a thick, discontinuous black layer. The number of layers present in this generation suggests that it represents a graining or decorative treatment. Generation 3, a black finish coat applied over a cream-colored base coat, is worn and disrupted in this sample. All the early finishes show signs of wear and weathering that suggest they were left on the surface of the door for some time before repainting.
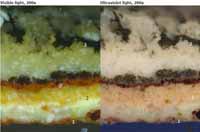 Sample TYH38 from the south exterior door
Sample TYH38 from the south exterior door
The cross-section below shows the later layers applied to the front door. Above the green glaze of generation 4 is what may be a faux graining scheme composed of a yellow primer, brown glaze, varnish, and a discontinuous redbrown paint layer in generation 5. Generation 6 is similar to the same generation finish used on interior doors. It consists of a thick, coarse orange-brown base coat, a thin reddish glaze layer that may be oil-bound as it is dark in ultraviolet light, and a fluorescent varnish. Generation 7 is coarse pinkish-tan paint with a brown glaze.
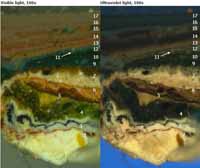 Sample TYH40 from the south exterior door
Sample TYH40 from the south exterior door
The cross-section below is missing some of the early layers but retains the later layers applied to the front door. Generations 8 through 10 were blue-green paints with very little autofluorescence. Generation 11 was a olive green and generation 12 was a another blue-green paint. Generations 13 through 17 were modern, finely ground brown paints.
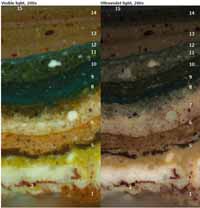 Sample TYH39 from the south exterior door
Sample TYH39 from the south exterior door
The rear door shares a similar stratigraphy to the front door, although there are a few differences. Generation 1 was a red-brown paint that was also found on the front door and the interior of the house. There was no evidence of a generation 2 finish and the rear door may have remained red-brown in this period. In generation 3, a gray paint is applied that may relate to the cream-colored base coat and black finish coat found on the front door in the same generation. The green glaze of generation 4 that was found on the front door was found on a few samples from the rear door but is missing from this sample. Generation 5 on the rear door was also identical with a yellow base coat and brown glaze (this can be seen more clearly in the cross-sections on pages 65 and 67). Generation 6 was another decorative scheme with an orange-brown base coat, reddish glaze, and varnish. Generation 7 was a thick brown glaze without the pinkish-brown base coat found on the front of the door. This glaze filled in cracks in the layer below. Beginning in generation 8 the rear door was painted with a series of blue and green paints that were similar to the paints found on the front door. In generation 13 and after the rear door begins to be painted differently and this probably represents the period after the rear porch was enclosed to create a kitchen.
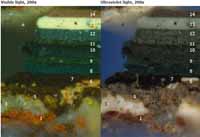 Sample TYH62 from the rear door now located in the kitchen
Sample TYH62 from the rear door now located in the kitchen
The cross-section below from the rear door begins with the gray paint of generation 3 and then skips to generation 5. Other early generations are missing indicating that the door probably received a lot of wear.
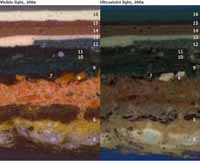 Sample TYH61 from the rear door now located in the kitchen
Sample TYH61 from the rear door now located in the kitchen
The cross-sections below from the rear door have evidence of the verdigris finish applied in generation 4 over a cream-colored primer.
Shutters
Eighteen samples were taken from the shutters, but most had a disrupted early stratigraphy that suggests that these elements were allowed to become very worn early on. Like other trim on the house, there is evidence that a resinous sealant was first applied to seal the wood before painting. Evidence of the generation 1 red-brown paint is missing from the shutters. Instead, the earliest finish is a cream-colored base coat and a red-brown finish coat that mirrors the generation 2 finish on the front door (see page 64). This suggests that the shutters were added at a later date than the doors. The finish history of the shutters and the front and rear door is summarized in table form on page 72.
 Sample TYH69 from shutter number five on paneled face
Sample TYH69 from shutter number five on paneled face
In two samples there is evidence of a thin black paint applied in generation 3 that seems related to the black finish coat seen in some door samples in the same generation (see page 64). Generation 4 in the shutter cross-sections consists of a cream-colored paint topped by a glaze that is too fragmentary to resolve. The glaze may be the same green glaze found on the doors in generation 4. Generation 5 was a coarse gray paint with a brownish fluorescence. Generations 6 and 7 were bright green layers with different fluorescence colors.
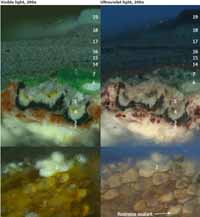 Sample TYH71 from shutter number 6 on the raised panel face
Sample TYH71 from shutter number 6 on the raised panel face
The cross-section below shows the upper layer of paint that were applied to the shutters. Generations 8 was a green paint with a some autofluorescence that suggests a resinous component. Generations 9 and 10 were green paints with little autofluorescence. Generations 12 through 19 were blue-green paints. The later layers are finelyground and unweathered suggesting that they are modern paints perhaps applied after the 1950s restoration.
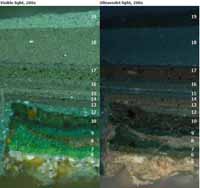 Sample TYH74 from shutter number 6 on the flat face
Sample TYH74 from shutter number 6 on the flat face
The table below gives the finish history for the shutters and doors on the house.
| Generation | Shutters | Front Door | Rear Door |
|---|---|---|---|
| 19 | blue-green | ||
| 18 | blue-green | ||
| 17 | blue-green | brown | |
| 16 | blue-green | red-brown | cream |
| 15 | blue-green | red-brown | red-brown |
| 14 | blue-green | red-brown | red-brown |
| 13 | blue-green | red-brown | cream |
| 12 | blue-green | blue-green | blue green |
| 11 | green | green | green |
| 10 | green | green | green |
| 9 | green | blue-green | blue-green |
| 8 | green | blue-green | blue-green |
| 7 | green | pinkish-tan, brown glaze | brown glaze |
| 6 | bright green | orange-brown, reddish glaze, varnish | orange-brown, reddish glaze, varnish |
| 5 | gray | yellow brown, dark brown, varnish, red-brown | yellow brown, dark brown, varnish, red-brown |
| 4 | cream, green glaze? | cream, green glaze | cream, green glaze |
| 3 | black | cream, black | gray |
| 2 | cream. red-brown | cream, yellowish-tan, red-brown | |
| 1 | - | red-brown | red-brown |
| resinous sealant | resinous sealant | resinous sealant |
The table below summarizes the finish history of the exterior of the house. If there was a multi-colored scheme in one generation, the two colors are separated by an "or". Primers and finish coats are separated by a comma.
| Generation | Weatherboards | Corner board, windows, cornice, door architrave | Doors | Shutters |
|---|---|---|---|---|
| 22 | modern white | modern white | ||
| 21 | modern white | modern white | ||
| 20 | modern white | modern white | ||
| 19 | modern white | modern white | blue-green | |
| 18 | white | white | blue-green | |
| 17 | white | white | brown | blue-green |
| 16 | white | white | red-brown | blue-green |
| 15 | white | white | red-brown | blue-green |
| 14 | light yellow | white | red-brown | blue-green |
| 13 | yellow | white | red-brown | blue-green |
| 12 | light yellow | white | blue-green | blue-green |
| 11 | yellow | white | green | green |
| 10 | yellow | white | green | green |
| 9 | yellow | white | blue-green | green |
| 8 | pinkish-brown | pinkish-brown | blue-green | green |
| 7 | white | white | pinkish-tan, brown glaze | green |
| 6 | white | white | orange-brown, reddish glaze, varnish | bright green |
| 5 | cream | cream | yellow brown, dark brown, varnish, red-brown | gray |
| 4 | cream | cream | cream, green glaze | yellow |
| 3 | yellowish-tan, yellowish-tan | cream, yellowish-tan | cream, black | black |
| 2 | cream | cream | gray or cream, yellowish-tan, red-brown | cream, red-brown |
| 1 | - | - | red-brown | - |
| resinous sealant | resinous sealant | resinous sealant | resinous sealant |
Results of Binding Media Analysis with Fluorochrome Stains
Several samples with key layers from the interior and exterior of Tayloe House were chosen for binding media analysis. The cross-sections were treated with biological fluorochrome stains that mark out proteins, carbohydrates, oils, and zinc (Zn2+) in the layers.
Sample TYH1 was taken from the first-floor passage and has the generation 1 red-brown paint. When this sample was treated with the fluorochrome stain DCF there was a positive reaction for lipids (oils) in the red-brown paint. The stain DCF has a pink positive reaction color for saturated lipids, which are often found in aged oil paints. The stain also has a yellow positive reaction color for unsaturated lipids which are found in less aged oil paints. The red-brown paint became slightly more yellow after staining indicating a positive reaction for less aged oil. The color of the paint might be masking a pink positive reaction for more aged oils. The cream-colored paint of generation 2 also showed a yellow positive reaction color for less aged oils. Thus both the generation 1 red-brown and generation 2 cream-colored paints are probably traditional oil-bound paints.
 Sample TYH1 from the stair stringer in the first-floor passage,
Sample TYH1 from the stair stringer in the first-floor passage,
The red-brown paint of generation 1 also reacted positively for carbohydrates when the fluorochrome stain TTC was applied which marks out carbohydrates with a dark red positive reaction color. In the cross-section below the redbrown paint became a darker red in color indicating that carbohydrates are present. Period recipes sometimes call for the addition of a natural plant gum when grinding pigments into an oil binder to aid in dispersion, which would explain the carbohydrate reaction. There was no positive reaction for proteins or zinc in the generation 1 red-brown paint when the fluorochrome stains Alexafluor 488 and TSQ were applied.
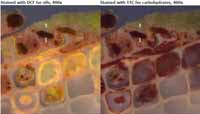 Sample TYH11 from the wainscot in the first-floor northwest room, ultraviolet light
Sample TYH11 from the wainscot in the first-floor northwest room, ultraviolet light
The early yellowish-tan paints found in the first-floor southwest room all reacted positively for oils when DCF was applied. As shown in the photomicrographs below, the layers became slightly more yellow and more pink indicating positive reactions for both saturated and unsaturated lipids. This suggests that these layers are traditional oil-bound paints. Many of the upper layers also showed a positive reaction for oils as well, becoming more pink or yellow, or both, after staining.
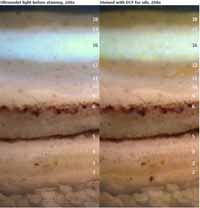 Sample TYH28 from the door to the passage in the first-floor southwest room,
Sample TYH28 from the door to the passage in the first-floor southwest room,
Many of the early paint layers in the southwest room reacted positively for carbohydrates when TTC was applied. As shown in the photomicrographs below, the layers developed patches of dark red after staining suggesting carbohydrates are present. These layers may also have a natural gum component added to aid in dispersion. The more modern paints also reacted positively and may be emulsion paints with a mixture of ingredients. There were no reactions in the early yellowish-tan layers for proteins or zinc when fluorochrome stains Alexafluor 488 and TSQ were applied.
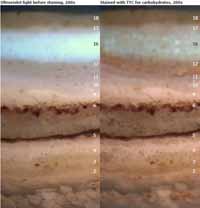 Sample TYH28 from the door to the passage in the first-floor southwest room,
Sample TYH28 from the door to the passage in the first-floor southwest room,
The generation 3 green paint found throughout the interior of the house showed a positive reaction for less aged oils when the fluorochrome stain DCF was applied. In the photomicrographs below the green paint became more yellow after staining suggesting that unsaturated lipids are present. There was no significant change in the green glaze of generation 4 which suggests that this layer does not have a significant oil component. Several of the upper layers showed a yellow positive reaction color after staining that suggests that less aged oils are present in those layers.
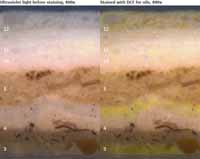 Sample TYH11 from the wainscot in the first-floor northwest room,
Sample TYH11 from the wainscot in the first-floor northwest room,
The generation 3 green paint and the generation 4 green glaze both showed a slight positive reaction for carbohydrates when the fluorochrome stain TTC was applied. In the photomicrographs below these finishes paint became slightly darker red after staining, suggesting that carbohydrates are present. Many of the upper layers also became slightly more dark red suggesting that there is a carbohydrate component in those layers as well. There were no reactions in the early green layers for proteins or zinc when fluorochrome stains Alexafluor 488 and TSQ were applied.
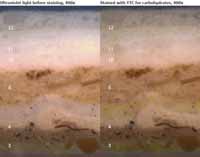 Sample TYH11 from the wainscot in the first-floor northwest room,
Sample TYH11 from the wainscot in the first-floor northwest room,
On the exterior, the generation 2 cream-colored paint and the generation 3 yellowish-tan paint both reacted positively for oils when the fluorochrome stain DCF was applied. The generation 2 and 3 paints became slightly more yellow suggesting the presence of unsaturated lipids. The generation 4 paint became more yellow and more pink suggesting that both saturated and unsaturated lipids are present in that layer. These results indicate that all the early exterior paints are likely to have traditional oil binders. The white and pinkish-brown paints of generations 6 and 8 showed strong positive reactions for oils as well.
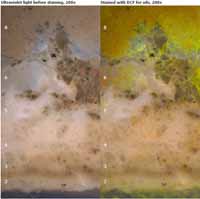 Sample TYH55 from a weatherboard on the south elevation,
Sample TYH55 from a weatherboard on the south elevation,
Many of the early paints on the exterior showed a positive reaction for carbohydrates when the fluorochrome stain TTC was applied. The paints became slightly more dark red in color, suggesting that carbohydrates are present. The carbohydrates may have been added to help aid in dispersion of the pigments in the early layers.
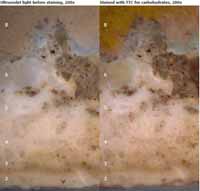 Sample TYH55 from a weatherboard on the south elevation,
Sample TYH55 from a weatherboard on the south elevation,
On the exterior, the first paint layer to react positively for zinc (Zn2+) when the fluorochrome stain TSQ was applied was the white paint of generation 6. Since a feasible commercial method for delivering zinc white pigment in oil paint was not developed until 1845, generation 6 must postdate this. There were also positive reactions for zinc in the pinkish-brown paint of generation 8 and the yellow paints of generation 9 and 10, as shown by a bright positive blue reaction color after staining.
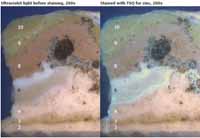 Sample TYH55 from a weatherboard on the south elevation,
Sample TYH55 from a weatherboard on the south elevation,
In the samples from the first-floor southwest room, the first layer to show a positive reaction for zinc with a bright blue reaction color was the cream-colored paint of generation 11. This and the layers after it most likely date to after 1845.
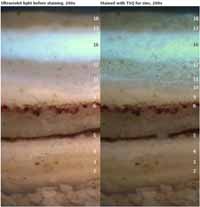 Sample TYH28 from the door to the passage in the first-floor southwest room,
Sample TYH28 from the door to the passage in the first-floor southwest room,
In the first-floor passage, the cream-colored paint of generation 7 was the first layer that stained positive for zinc showing a bright blue reaction color after staining. Therefore this generation and the layers after it must post date 1845.
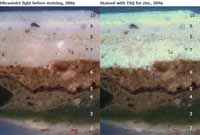 Sample TYH1 from the stair stringer in the first-floor passage,
Sample TYH1 from the stair stringer in the first-floor passage,
In other rooms, the white paint of generation 12 was the first layer that stained positive for zinc showing a bright blue reaction color after staining. Therefore this generation and the layers after it must postdate 1845.
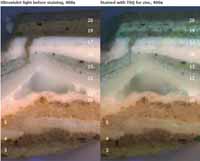 Sample TYH11 from the wainscot in the first-floor northwest room,
Sample TYH11 from the wainscot in the first-floor northwest room,
Results of Pigment Identification with Polarized Light Microscopy
Dispersed pigments from the several of the early paints on the interior and exterior were examined with polarized light microscopy to determine the pigment composition. All the paints were found to have large pigment clumps that suggest they were ground into oil by hand, which is consistent with their supposed age. All the pigments found in the early layers were common and relatively unexpensive pigments that were readily available in the eighteenth century. The one exception was the use of verdigris pigment in the generation 3 and 4 green finishes on the interior. These layers both contain the green pigment verdigris (copper acetate), a more expensive pigment that would suggest a higher status space.
The generation 1 red-brown paint on the exterior of the doors was found to contain large clumps of a red iron oxide, possibly red ochre or Spanish brown, yellow ochre (a yellow iron oxide), lamp black (a carbon black), chalk (calcium carbonate), and some lead white (lead carbonate). All of the pigments detected in the red-brown paint are common and relatively inexpensive pigments that were readily available in the eighteenth century. The coarsely-ground nature of the pigments is also consistent with a hand-ground paint.
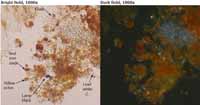 TYH62 dispersed pigment particles from first-generation red-brown paint on exterior
TYH62 dispersed pigment particles from first-generation red-brown paint on exterior
The generation 1 red-brown paint on the interior was found to contain the same mix of coarsely-ground pigments suggested that these two red-brown paints are in fact the same.
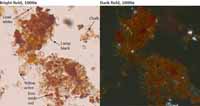 Sample THY15 dispersed pigment particles from first-generation red-brown paint on interior
Sample THY15 dispersed pigment particles from first-generation red-brown paint on interior
The generation 2 cream-colored paint on the exterior was found to contain only lead white and chalk. Chalk is a common paint extender.
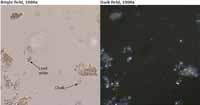 Sample THY55 dispersed pigment particles from second-generation cream-colored paint on exterior
Sample THY55 dispersed pigment particles from second-generation cream-colored paint on exterior
The generation 3 yellowish-tan paint from the first-floor southwest room and the weatherboards was found to contain yellow-ochre, lead white, and chalk in roughly the same concentration. This suggests that same paint was used on the interior and exterior in the same generation. All of the pigments detected in the yellowish-tan paint are common and relatively inexpensive pigments that were readily available in the eighteenth century.
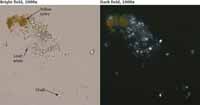 Sample THY2 dispersed pigment particles from second-generation, interior cream-colored paint
Sample THY2 dispersed pigment particles from second-generation, interior cream-colored paint
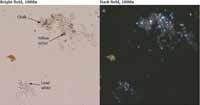 Sample THY55 dispersed pigment particles from second-generation, exterior cream-colored paint
Sample THY55 dispersed pigment particles from second-generation, exterior cream-colored paint
The generation 3 green paint on the interior was found to contain yellow-ochre, verdigris, lead white, an iron oxide red, charcoal black, and chalk. In the cross-section images there were no black or red clumps visible in the generation 3 green paint. Since the paint layers are hard to isolate for pigment analysis, it is possible that the iron oxide red clumps are a contaminant from the red paint in the layer below. Likewise, the charcoal black pigments could be a contaminant from the generation 4 green glaze which had large charcoal black pigments visible in the crosssections. Verdigris was an expensive pigment and the use of it suggests a higher status structure. It is especially interesting that this more expensive green paint was applied to upstairs and downstairs rooms throughout the house.
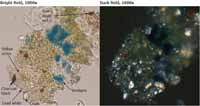 Sample THY1 dispersed pigment particles from third-generation, interior green paint
Sample THY1 dispersed pigment particles from third-generation, interior green paint
When the green glaze of generation four was examined with polarized light microscopy, it appeared to be a copper resinate glaze with some undissolved verdigris pigment. Copper resinate glazes are brilliant green, translucent finishes made by dissolving verdigris (copper acetate) in to a heated resin or varnish. In this case it appears that not all the verdigris dissolved since some discrete pigment clumps are still present in the larger amorphous mass. Verdigris glazes are known to become more brown with age and oxidation. This phenomena can be seen in the photomicrograph below in which there are large patches of yellow-brown. The cross-sections of the green glaze indicated that they contained large particles of charcoal black. Some of the particles were so large that the cellular structure of the wood was still visible. A few smaller particles of charcoal black were identified in the glaze with polarized light microscopy.
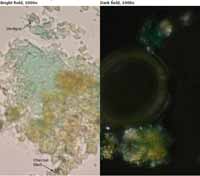 Sample THY10 dispersed pigment particles from fourth-generation, interior green glaze
Sample THY10 dispersed pigment particles from fourth-generation, interior green glaze
Results of Color Measurement
Color measurements were undertaken for this report from several interior and exterior samples that had good evidence of early paint generations. Multiple color measurements were taken from the target paint layer on each sample. The color measurements were then averaged to find the one measurement that was closest to the color of the average and this was used for matching. All of the paints appear to be traditional oil-bound paints, and as such, should probably be reproduced with a semi-gloss paint.
The first-generation exterior red-brown paint was measured on samples TTH62, THY39, and TYH63 from the front and rear doors. The closest measurement to the average color of the first-generation red-brown paint on the exterior was from sample TYH62. It had an L* value of 37.26, an a* value of +16.21, and a b* value of +14.69 in the CIE L*a*b* color system. In the Munsell system, the red-brown paint was found to have a hue of 0.3YR, a value of 3.6, and a chroma of 3.9.
Under magnification with a color-corrected light source, the best commercial paint match found to the first-generation red-brown paint was Benjamin Moore 2104-20 "Beaver Brown" which has an L* value of 36.19, an a* value of +16.72, and a b* value of +14.70 in the CIE L*a*b* color system. In the Munsell system, this paint was found to have a hue of 10.0R, a value of 3.5, and a chroma of 4.1. This commercial paint swatch is different from the color of the first-generation exterior red-brown paint by a low ΔE value of 1.19 Thus the commercial paint swatch below could be used as a guide when reproducing the first-generation exterior red-brown paint that was found on the front and rear doors.
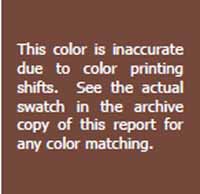 Benjamin Moore 2104-20, best commercial match to first-generation exterior red-brown paint
Benjamin Moore 2104-20, best commercial match to first-generation exterior red-brown paint
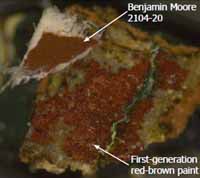 Upside-down uncast sample showing firstgeneration exterior red-brown paint and commercial color match
Upside-down uncast sample showing firstgeneration exterior red-brown paint and commercial color match
The first-generation red-brown paint on the interior was measured from samples TYH2 and TYH15 from the first and second-floor passage. The closest measurement to the color of the average was from sample TYH15. The paint was found to have an L* value of 37.33, an a* value of +14.62, and a b* value of +13.26 in the CIE L*a*b* color system. In the Munsell system, the red-brown paint was found to have a hue of 10.0R, a value of 3.6, and a chroma of 3.8.
Under magnification with a color-corrected light source, the best commercial paint match found to the first-generation interior red-brown paint was Benjamin Moore 2103-30 "Peatmoss", which has an L* value of 38.03, an a* value of +14.20, and a b* value of +11.77 in the CIE L*a*b* color system. In the Munsell system, this paint was found to have a hue of 10.0R, a value of 3.7, and a chroma of 3.4. This commercial paint swatch is different from the color of the first-generation interior red-brown paint by a low ΔE value of 1.70. Thus the commercial paint swatch below could be used as a guide when reproducing the first-generation interior red-brown paint.
However, it seems likely that the first-generation interior and exterior paints were the same since they have the same pigment composition and appearance. The slight difference (a ΔE value of 2.14) between the color of the interior and exterior paint is probably due to the variability of hand-ground paints. Since the exterior commercial color swatch on the previous page was a closer match to the original paint, it is recommended that color be used when creating a replica paint for both the interior and the exterior for consistency.
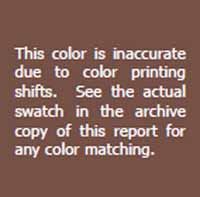 Benjamin Moore 2103-30, best commercial match to first-generation interior red-brown paint
Benjamin Moore 2103-30, best commercial match to first-generation interior red-brown paint
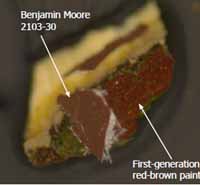 Upside-down uncast sample showing firstgeneration interior red-brown paint and commercial color match
Upside-down uncast sample showing firstgeneration interior red-brown paint and commercial color match
The generation 2 cream-colored paint found on the exterior was measured from sample TYH55. Pigment identification indicated that this paint was colored only with lead white and chalk. Binding media analysis suggested it was an oil bound paint. Since the paint has probably darkened and yellowed with age, it was light bleached over a period of almost nine months. The paint became less yellow and slightly lighter. After photobleaching, the closest measurement to the color of the average was found to have an L* value of 73.77, an a* value of -0.47, and a b* value of +11.59 in the CIE L*a*b* color system. In the Munsell system, the cream-colored paint was found to have a hue of 2.8Y, a value of 7.5, and a chroma of 1.6.
Under magnification with a color-corrected light source, the best commercial paint match found to the second-generation exterior cream-colored paint was Sherwin Williams DCL 033 "Clapboard" from the Carolina Lowcountry Collection. This paint has an L* value of 75.57, an a* value of -0.28, and a b* value of +11.63 in the CIE L*a*b* color system. In the Munsell system, this paint was found to have a hue of 3.8Y, a value of 7.5, and a chroma of 1.6. This commercial paint swatch is different from the color of the second-generation exterior cream-colored paint by a low ΔE value of 1.81. Thus the commercial paint swatch below could be used as a guide when reproducing the second-generation exterior cream-colored paint.
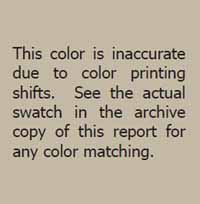 Sherwin Williams DCL 033, best commercial match to second-generation exterior creamcolored paint
Sherwin Williams DCL 033, best commercial match to second-generation exterior creamcolored paint
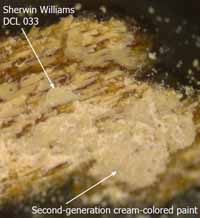 Upside-down uncast sample showing second-generation exterior cream-colored paint and commercial color match
Upside-down uncast sample showing second-generation exterior cream-colored paint and commercial color match
Even after light bleaching, the commercial color match shown on the previous page probably still represents an aged and darkened state of the second-generation cream-colored paint. During pigment identification this paint was found to be colored only with lead white and chalk pigment so its current yellowed appearance must be due to darkening of the oil binder with age. Thus, it might be more accurate to use a color representative of fresh lead white in linseed oil. A fresh paint composed of lead white in linseed oil would certainly originally have been much lighter, although not as bright as a modern "cool" white.
A batch of lead white in linseed oil paint prepared by Susan Buck in 2004 and applied to a shellacked pine board was measured at that time to have a color value of L* 91.07, a* -1.26, b* +11.29 in the CIE L*a*b* color system. A good commercial paint match to this is Martin Senour CW 707 "Bracken Cream Medium White" from the Williamsburg Color Collection. This paint has a value of L* 90.40, a* -1.60, b* +10.60 in the CIE L*a*b* color system, which is different from the fresh lead white in linseed oil paint by a low ΔE value of only 1.02. Hence, the commercial paint swatch below could be used for reproducing a fresh lead white in linseed oil paint, which is what the evidence suggests was the second generation of paint on the exterior weatherboards and trim.
The second-generation cream-colored paint on the interior was not measured since it is only found in a few samples, but if it was to be reproduced, the commercial color swatch below could also be used as a guide when making a replica paint.
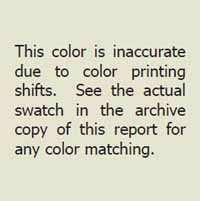 Martin Senour CW707, best commercial match to fresh lead white in linseed oil
Martin Senour CW707, best commercial match to fresh lead white in linseed oil
The generation 3 yellowish-tan paint found on the exterior was measured from sample TYH55 from the weatherboards. The closest measurement to the color of the average was found to have an L* value of 59.94, an a* value of +1.93, and a b* value of +17.52 in the CIE L*a*b* color system. In the Munsell system, the yellowish-tan paint was found to have a hue of 1.4Y, a value of 6.1, and a chroma of 2.6.
Under magnification with a color-corrected light source, the best commercial paint match found to the third-generation exterior yellowish-tan paint was Sherwin Williams 7522 "Meadowlark". This paint has an L* value of 60.40, an a* value of +3.51, and a b* value of +17.93 in the CIE L*a*b* color system. In the Munsell system, this paint was found to have a hue of 0.1Y, a value of 5.9, and a chroma of 2.8. This commercial paint swatch is different from the color of the third-generation yellowish-tan paint by a low ΔE value of 1.70. Thus the commercial paint swatch below could be used as a guide when reproducing the third-generation exterior yellowish-tan paint.
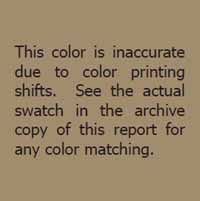 Sherwin Williams 7522, best commercial match to third-generation exterior yellowishtan paint
Sherwin Williams 7522, best commercial match to third-generation exterior yellowishtan paint
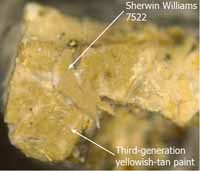 Upside-down uncast sample showing thirdgeneration exterior yellowish-tan paint and commercial color match
Upside-down uncast sample showing thirdgeneration exterior yellowish-tan paint and commercial color match
The generation 3 yellowish-tan paint found on the interior was measured from samples TYH6 and TYH8 from the first-floor southwest room. The closest measurement to the color of the average was from sample TYH8 and had an L* value of 67.17, an a* value of +4.22, and a b* value of +24.63 in the CIE L*a*b* color system. In the Munsell system, the yellowish-tan paint was found to have a hue of 0.1Y, a value of 6.6, and a chroma of 3.5.
Under magnification with a color-corrected light source, the best commercial paint match found to the third-generation interior yellowish-tan paint was Sherwin Williams 7695 "Mesa Tan". This paint has an L* value of 67.75, an a* value of +2.87, and a b* value of +24.58 in the CIE L*a*b* color system. In the Munsell system, this paint was found to have a hue of 0.7Y, a value of 6.7, and a chroma of 3.7. This commercial paint swatch is different from the color of the third-generation yellowish-tan paint by a low ΔE value of 1.47. Thus the commercial paint swatch below could be used as a guide when reproducing the third-generation interior yellowish-tan paint.
Since the generation 3 interior and exterior paints have the same pigment composition and concentration, they are probably the same paint. The difference in color (a ΔE value of 7.47) can be explained by the variability of handground paints. The commercial color swatch on this page is a better match for the original paint, so it should be used as a guide when replicating both the interior and exterior generation 3 yellowish-tan paint for consistency.
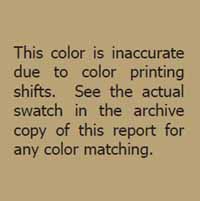 Sherwin Williams 7695, best commercial match to third-generation interior yellowishtan paint
Sherwin Williams 7695, best commercial match to third-generation interior yellowishtan paint
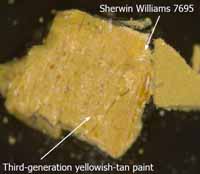 Upside-down uncast sample showing thirdgeneration interior yellowish-tan paint and commercial color match
Upside-down uncast sample showing thirdgeneration interior yellowish-tan paint and commercial color match
The generation 3 green paint found on the interior was measured from samples TYH1 and TYH11 from the first-floor passage and the northwest room. The closest measurement to the color of the average was from sample TYH1 and had an L* value of 34.25, an a* value of -4.21, and a b* value of +12.29 in the CIE L*a*b* color system. In the Munsell system, the green paint was found to have a hue of 1.7GY, a value of 3.5, and a chroma of 1.5.
Under magnification with a color-corrected light source, the best commercial paint match found to the third-generation green paint was Sherwin Williams 1168 "Dillweed". This paint has an L* value of 37.05, an a* value of -5.20, and a b* value of +11.49 in the CIE L*a*b* color system. In the Munsell system, the green paint was found to have a hue of 2.66GY, a value of 3.6, and a chroma of 1.7. This commercial paint swatch is different from the color of the third-generation green paint by a ΔE value of 3.08. This commercial color match is a good color match, but is slightly lighter than the original green paint. However, since the original paint has probably darkened with age this should not be a cause for concern. Thus the commercial paint swatch below could be used as a guide when reproducing the third-generation interior green paint. However, since verdigris pigment is known to brown and darken with age, the commercial color swatch may not be a good match for the original appearance of the paint.
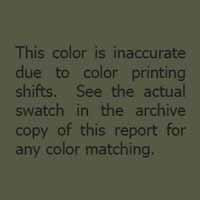 Sherwin Williams 1168, best commercial match to third-generation interior green paint
Sherwin Williams 1168, best commercial match to third-generation interior green paint
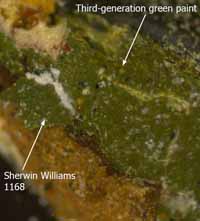 Upside-down uncast sample showing thirdgeneration interior green paint and commercial color match
Upside-down uncast sample showing thirdgeneration interior green paint and commercial color match
Conclusion
Paint analysis of both the interior and the exterior of the Tayloe House suggests that much of the original finishes survive and that the house has never undergone a full-scale stripping. On the interior of the house, most spaces were first painted with a generation 1 red-brown paint that was composed of an iron oxide red, yellow ochre, lamp black, chalk, and lead white in an oil binder with a carbohydrate component. The red-brown paint was applied to nearly everything except the first-floor southwest room. The paint is worn and has some grime above it so it was not a primer, but must have been a presentation surface for a period of time. Perhaps the red-brown paint was on the surface while construction was on-going at the house. The complicated woodwork of the first-floor southwest room might have been finished at a later date than other woodwork in the house and consequently missed the first generation finish.
In generation 2 selected elements on the interior were painted with either a cream-colored paint or a yellowish-tan paint. Many elements were left unpainted in this generation. Generation 3 was the first cohesive generation in which everything on the interior was repainted and this may correspond to the purchase of the house by Colonel John Tayloe II in the 1759. At this point, the first-floor southwest room was painted yellowish-tan with a paint composed of lead white, yellow ochre, and chalk in an oil binder with a carbohydrate component. All the other rooms of the house were painted with two layers of a green paint composed of yellow ochre, lead white, chalk, and verdigris. (Charcoal black and an iron oxide red were also detected in a dispersed pigment sample from this paint, but may be contaminants.) The green paint was oil-bound and had a carbohydrate component. In generation 4 the same color scheme was continued and a copper resinate glaze was applied to most of the elements that had previously been painted green. The first-floor southwest room was repainted with a dark cream-colored paint. Either the generation 3 or the generation 4 finishes are most likely to have been applied during the period of the Revolution and therefore should be chosen for replication when the interior is repainted. Luckily, these are also the finishes for which the data is most complete and coherent. Since the current paint colors in the house were matched to the original paints in the 1950s, there will not be much change. Color swatches are provided in this report to aid in replication of the original paints.
In generation 5 the passage was painted dark red-brown while the first-floor northwest and southwest rooms were painted yellow with dark red-brown details. The upstairs rooms were painted dark red-brown with gray details. In generation 6 the passages were painted with a orange-brown paint that, on the doors, became a base coat for a decorative scheme that probably replicated wood grain with a glaze and varnish. Other rooms were less consistently colored as there were a variety of yellowish-tan, light green, green, red-brown and yellow paints. Generation 7 was the first interior generation to contain the pigment zinc white, which dates this layer to after 1845. Most spaces are painted in tans, whites, or creams in generation 7 and after. Generations 19 through 21 must have been applied after the 1950s restoration since generation 19 is the first to reproduce the original color scheme. A table with the summarized finish history of the house is given in table form on page 41.
None of the baseboards on the interior were thought to be original at the time of sampling, but an examination of the 1950s restoration report suggests that some of the original baseboards might have survived. In the future these elements should be sampled to determine if their finish history is different from the rest of the trim. In the first-floor southwest and northwest rooms, some samples showed thin discontinuous red layers in selected locations. This suggests that there might have been some kind of design or detailing on the walls. The only way to understand this scheme would be to clean back the later paint layers in controlled areas to reveal the original paints and to determine the extent of the red paint. Opening a reveal window in the later paints would also allow the patterns of the decorative schemes present in some layers to be better understood.
On the exterior of the Tayloe House the evidence was naturally more fragmentary due to weathering. The generation 1 red-brown paint was only found on the front and rear doors, which suggests that the rest of the house may have gone unpainted for a generation. The exterior red-brown paint has the same appearance, pigment, and binder composition as the interior paint and is probably the same. Generation 2 on the exterior was a creamcolored paint that was found to contain only lead white and chalk in an oil binder with a carbohydrate component. This was the first generation on most exterior trim, but there was no evidence of dirt accumulation under this paint to suggest that elements sat unpainted for a length of time. In generation 2 the front door was painted with a 99 red-brown paint applied over a cream-colored or yellowish-tan base coat. This may have been an early decorative scheme that can only be understood by opening a reveal window through the later paint layers. The rear door was painted gray in generation 2. In generation 3, the exterior was painted with a yellowish-tan paint that was composed of lead white, yellow ochre, and chalk in an oil binder with a carbohydrate component. This appears to be the same paint that was used on the first-floor southwest room in the same period. In generation 3 the doors were painted black over a cream-colored base coat and the shutters were painted black as well. The evidence is fragmentary, but this may have been a decorative scheme as well, in which the black was used to pick out details. A reveal window might show the original paint, but the elements are so worn that it might not be possible to do this successfully. Color matches are provided in this report for the first three generations of exterior paint to aid in creating replica paints.
In generations 4 through 7 the exterior of the house was painted cream or white, while the doors and shutters were painted a variety of colors. In generation 4 the doors are green and the shutters yellow. In generations 5 through 7 the doors have decorative schemes with base coats, glazes, and varnishes that probably represent graining treatments. In generation 5 the shutters are painted gray, but are then painted green for the rest of their history. Generation 6 was the first layer to contain zinc white which dates it to after 1845. In generation 8, the house is painted pinkish-brown with green doors and shutters. In generations 9 through 14 the weatherboards are painted yellow and the trim painted white while the doors are painted green or brown. Generations 15 through 22 are similar with the exterior of the house painted white while the doors are brown and the shutters green. The finish history of the exterior is summarized in table form on page 73 of this report.
Footnotes
Appendix
Sample Locations
| Sample | Location |
|---|---|
| TYH1 | First-floor stair passage, stair stringer immediately below sharp (south) groove in sixth stair bracket counting from bottom |
| TYH2 | First-floor stair passage, wainscot, east wall, third panel from south end, south bevel on raised panel, 2' above floor, below marble serving table |
| TYH3 | First-floor stair passage, wainscot, east wall, second panel from north end, south edge, molding on stile, ½" below middle rail |
| TYH4 | First-floor stair passage, stair, fifth baluster from bottom, center of south side, ½" below rail |
| TYH5 | First-floor stair passage, stair, twelfth baluster, west face of baluster where shaft meets necking |
| TYH6 | First-floor southwest room, panel stile, 1/8" below surbase, 3½" west of western window in south wall, 1" east of intersection with rail |
| TYH7 | First-floor southwest room, panel stile ½" above surbase 1" north of north architrave/frame on east doorway |
| TYH8 | First-floor southwest room, surbase, west wall, 4" south of west (closet) door, top of cyma below applied bolection |
| TYH9 | First-floor northwest room, north wall, top of second, wainscot stile, counting from west, ¼" below molded cap and 3" west of west window architrave/frame |
| TYH10 | First-floor northwest room, fireplace backband, top edge of top ovolo, 5" southeast of northwest end |
| TYH11 | First-floor northwest room, east wall, bottom panel, just south of east door, upper north corner of bevel, 1" south of stile |
| TYH12 | Second-floor stair passage, stair landing, east stair wall, small closet jib door, south end of upper panel bevel |
| TYH13 | Second-floor stair passage, west wall, top panel rail, northernmost panel, 1" north of second stile, top cyma molding |
| TYH14 | Second-floor stair passage, east wall, chair board, 5" south of north wall, in groove of lower bead |
| TYH15 | Second-floor stair passage, west wall, south doorway, south architrave, middle fascia, against backband, 2' 4" above floor |
| TYH16 | Second-floor southwest room, west window seat, bottom panel, top of bevel, 1" from east end |
| TYH17 | Second-floor southwest room, east window seat, top (recessed) panel, top stile, ½" west of junction with east stile, ¼" below cap |
| TYH18 | Second-floor southwest room closet, north architrave, fascia ½" south of backband, 1' 6" above floor |
| TYH19 | Second-floor northwest room, west window seat, lower panel, top stile, ½" east of intersection with west stile, ¼" below cap |
| TYH20 | Second-floor northwest room, south wall, chair board, groove of bottom bead, 10" east of door architrave |
| TYH21 | Second-floor northwest room, east window seat, east panel, raised field, 3" north of south edge, 4" above bevel |
| TYH22 | Second-floor northwest room, south (Greek Revival) door, bottom rail, ½" east of west rail, at angular bottom molding |
| TYH23 | Second-floor northwest room, south door, east facing, fascia ½" east of bead, 1' 10" above floor. We took this and the previous sample to help date mid-19th-century layers |
| TYH24 | Second-floor northwest room closet, north architrave of door, fascia adjoining backband 1' 10" above floor |
| TYH25 | First-floor passage, south door leaf, interior face, bottom west panel, top bevel ½" east of west edge |
| TYH26 | First-floor passage, north door leaf, interior face, 3rd rail, top edge, 1" west of intersection with right stile |
| TYH27 | First-floor passage, door leaf to cellar stair, west bottom panel, east end of top bevel at intersection east bevel |
| TYH28 | First-floor southwest room, east door (to passage), north bottom panel, top bevel, against rail moldings, at intersection with north bevel |
| TYH29 | First-floor northwest room, south door leaf (to front room), east bottom panel, top bevel against rail molding at intersection with east bevel |
| TYH30 | First-floor northwest room, east door leaf (to passage), north bottom panel, top bevel, adjoining rail moldings, 1" south of north bevel |
| TYH31 | First-floor passage, door leaf to cellar, back (cellar/closet) side, west bottom panel, ¼" below middle rail, ¾" east of west stile |
| TYH32 | Second-floor passage, door leaf to southwest room, north bottom panel, intersection of top and south bevels ½" below lock rail moldings |
| TYH33 | Second-floor northwest room, west (closet) door leaf, south bottom panel, intersection of top and south bevels, ¼" below lock rail moldings |
| 101 | |
| TYH34 | Attic, east wall, cut-nailed riven pine clapboards, sixteenth clapboard from bottom, top edge of exposed surface, 6" north of north window frame |
| TYH35 | Attic, east wall, same, twenty-fifth clapboard from bottom (with cut nails with rough, small, rectangular heads), top edge of exposed surface 11" south of north window |
| TYH36 | Attic, south knee wall, sawn and planed weatherboard (also appears to be secured by cut nails with small uneven rectangular heads), fourth board above floor, 2' 4" west of stair enclosure |
| TYH37 | Attic, north roof slope, lower edge of third exposed roof sheathing board, ½" east of fourth pair of rafters |
| TYH38 | Front (south) door, underside of 2nd raised panel from top on left, on left side, 1" from edge, in recess of bead |
| TYH39 | Front (south) door, underside of top raised panel on left, on left side, 1" from edge, in recess of bead |
| TYH40 | Front (south) door, top left of bottom left panel, on left side, just below applied molding |
| TYH41 | Front (south) door architrave, center of top member, in cyma below outer frame |
| TYH42 | Front (south) elevation, top of west corner board 3" from left edge |
| TYH43 | Front (south) elevation, right side of cornice end board, back edge near cornice molding |
| TYH44 | Front (south) elevation cornice, soffit right of 2nd modillion block from west, 1" from back left corner |
| TYH45 | Front (south) elevation cornice, fascia right of 5th modillion block from west, just below cymatium |
| TYH46 | Front (south) elevation cornice, left side of 7th modillion block from west end |
| TYH47 | Front (south) elevation cornice, cymatium below soffit, right of 5th modillion from west end |
| TYH48 | Front (south) elevation, right end of upper cornice just west of center dormer |
| TYH49 | Front (south) elevation, center dormer, sheathing boards in peak of pediment just below molding |
| TYH50 | Front (south) elevation, west side of center dormer, top of middle sheathing board just below cornice |
| TYH51 | Front (south) elevation, cornice on pediment of center dormer, in lower bead of cymatium, 5" up from bottom edge, west side |
| TYH52 | Front (south) elevation, top of left stile of upper sash of center dormer |
| TYH53 | Front (south) elevation, top of inner frame of window of center dormer, 8" from west end |
| TYH54 | Front (south) elevation, top of outer frame of center dormer, left side, just below molding |
| TYH55 | Front (south) elevation, top of top weatherboard, 3" right of west end |
| TYH56 | Front (south) elevation, top of 3rd weatherboard down, 11" right of west end |
| TYH57 | Rear (north) elevation, sheathing boards of porch pediment, 3rd board down, west end |
| TYH58 | Front (south) elevation door, underside of top left raised panel, 1" from left edge |
| TYH59 | Front (south) elevation door, underside of 2nd raised panel from top, left side of left panel, 1" from left edge |
| TYH60 | Front (south) elevation cornice, cymatium of west side of 5th modillion block from west |
| TYH61 | Rear (north) door in kitchen, former exterior face, top left corner of bottom left panel, on center flat of panel |
| TYH62 | Rear (north) door in kitchen, former exterior face, on stile at left adjacent to top left corner of 3rd panel from top |
| TYH63 | Rear (north) door in kitchen, former exterior face, 3rd panel down from top on right, on flat outer edge of raised panel, top let corner |
| TYH64 | Rear (north) door in kitchen, former exterior face, bottom left of 2nd panel down on right in crevice of raised panel |
| TYH65 | Shutter, numbered IV on bottom, raised panel face with latch, middle panel, bottom edge of raised face |
| TYH66 | Shutter, numbered 5 on bottom with metal tag, raised panel face, top right corner at edge of raised bottom panel |
| TYH67 | Shutter, numbered 5 on bottom with metal tag, flat panel face, top right corner of bottom panel |
| TYH68 | Shutter, numbered 5 on bottom with metal tag, raised panel face, in crevice of bead on center edge, 26" up |
| TYH69 | Shutter, numbered 5 on bottom with metal tag, raised panel face, bottom edge of top raised panel, 1" from right |
| TYH70 | Shutter, numbered 5 on bottom with metal tag, in crevice of bead at center edge, 32" down from top |
| TYH71 | Shutter, numbered 6 on bottom with metal tag, raised panel face, top panel, bottom left inner corner |
| TYH72 | Shutter, numbered 6 on bottom with metal tag, in ghost of strap hinge on rail between middle and bottom panel, 7" from center edge |
| TYH73 | Shutter, numbered 6 on bottom with metal tag, raised panel face, in crevice of bead at center edge, 14" down |
| TYH74 | Shutter, numbered 6 on bottom with metal tag, flat panel face, bottom left of top panel inner corner |
| TYH75 | Shutter, numbered 6 on bottom with metal tag, in crevice of bead on center edge, 18" up |
| 102 | |
| TYH76 | Shutter, numbered 6 on bottom with metal tag, raised panel face, in top left inner corner of center panel |
| TYH77 | Shutter, numbered 6 on bottom with metal tag, in ghost of strap hinge on rail between middle and bottom panel, adjacent to end of newer latch |
| TYH78 | Shutter, numbered 6 on bottom with metal tag, top left of middle panel, inner corner |
| TYH79 | Shutter, numbered 10 on bottom with metal tag, center panel, right side, 1" up |
| TYH80 | Shutter, numbered 10 on bottom with metal tag, flat panel face, center panel, bottom left side |
| TYH81 | Shutter, numbered 10 on bottom with metal tag, flat panel face, top of bottom panel, left side |
| TYH82 | Shutter, numbered 10 on bottom with metal tag, flat panel face, just under hinge top on right side |
| TYH83 | Shutter, numbered 10 on bottom with metal tag, raised panel face, top of bottom panel, in bead on molding at outer edge, 1" from right |
| TYH84 | Shutter, numbered 10 on bottom with metal tag, in crevice of bead at center edge, 26" down |
| Tayloe 1 | South wall, west end of weatherboard between window and door, 6th weatherboard from cornice |
| Tayloe 2 | South wall, east end of weatherboard between windows, 4th weatherboard from cornice |
| Tayloe 3 | South wall, east end of weatherboard, 1' west of porch, 8th weatherboard from bottom |
| Tayloe 4 | South wall, east end of weatherboard, 2' west of porch, 8th weatherboard from bottom |
| Tayloe 5 | South wall, middle window, bottom of bead below sill. 6" east of west end |
| Tayloe 6 | South wall, middle window, east frame face, 10" above sill, just west of bottom hinge |
| Tayloe 7 | South wall, cornice bed molding, bottom cyma, 4' west of porch |
| Tayloe 8 | South wall, cornice, upper ovolo on bed mold, 5' west of porch |
| Tayloe 9 | South wall, cornice, fascia between 3rd and 4th modillions, west of porch |
| Tayloe 10 | South wall, cornice, outer east corner of cyma around 5th modillion from porch |
| Tayloe 11 | South wall, cornice, inner east corner of cyma around 8th modillion from porch |
| Tayloe 12 | South wall, cornice, east side of 7th modillion from porch |
| Tayloe 13 | South wall, cornice, fascia between 7th and 8th modillion from porch |
| Tayloe 14 | South wall, cornice, fascia, 5' west of porch |
| Tayloe 15 | South wall, cornice, west side of modillion under porch, 5th modillion from east side of porch |
| Tayloe 16 | South wall, cornice, top of backband |
| Tayloe 17 | South exterior door, upper west corner of upper west panel bevel |
| Tayloe 18 | South wall, east end of weatherboard, between two windows, 9th weatherboard from bottom, behind window shutter |
| Tayloe 19 | South exterior door, top rail, 4" east of west rail |
| Tayloe 20 | South exterior door, top west panel, west bevel near top |
| Tayloe 21 | South wall, east window, upper sash, muntin at lower west corner of upper east panel |
| Tayloe 22 | South wall, east window, upper sash, upper end of muntin, east of upper west panel |
| Tayloe 23 | South wall, east window |
| Tayloe 24 | North wall, east window, west shutter, flat panel side, near bottom hinge |
| Tayloe 25 | North wall, east window, west shutter, flat panel side, upper east corner of lower panel |
| Tayloe 26 | North wall, east window, west shutter, flat panel side, lower west or right corner of middle panel |
| Tayloe 27 | North wall, east window, west shutter, raised panel side, middle panel, upper right or west corner |
| Tayloe 28 | North wall, east window, west shutter, raised panel side, lock rail where wood was preserved by early or original hardware |
| Tayloe 29 | North wall, west window, east shutter, flat panel side |
| Tayloe 30 | North wall, west window, east shutter, flat panel side, lower west corner of middle panel |
| Tayloe 31 | North wall, west window, east shutter, raised panel side, upper east corner of lower panel |
| Tayloe 32 | North wall, east original post on porch |
| Tayloe 33 | North wall, east original post |
| Tayloe 34 | Lightning rod from architectural fragment storage |
Sampling Memorandums
To: Natasha Loeblich
From: Edward Chappell
Subject: Interior Paint Samples — Tayloe House
Block 28, Building 3
These are the locations from which you took paint samples this morning. Our intent is to understand the system of how these rooms were painted in the 18th century. We focused on the principal woodwork and doors. We did not sample bases. I have noted your initial observations as you took the samples.
Stair Passage, First Floor
- A. (TYH1) Stair stringer immediately below sharp (south) groove in sixth stair bracket counting from bottom. Appears to be red on the bottom, as on B and C.
- B. (TYH2) Wainscot, east wall, third panel from south end, south bevel on raised panel, 2' above floor, below marble serving table.
- C.(TYH3) Wainscot, east wall, second panel from north end, south edge, molding on stile, ½" below middle rail.
- D. (TYH4) Stair, fifth baluster from bottom, center of south side, ½" below rail. Earliest layer on this and E look white rather than red.
- E. (TYH5) Stair, twelfth baluster, west face of baluster where shaft meets necking.
Southwest Room, First Floor
- F. (TYH6) Panel stile, 1/8" below surbase, 3½" west of western window in south wall, 1" east of intersection with rail. Looks like cream, not red, on bottom, as do G and H.
- G. (TYH7) Panel stile ½" above surbase 1" north of north architrave/frame on east doorway.
- H. (TYH8) Surbase, west wall, 4" south of west (closet) door, top of cyma below applied bolection. Seems to include red.
Northwest Room, First Floor
- I. (TYH9) North wall, top of second, wainscot style, counting from west, ¼" below molded cap and 3" west of west window architrave/frame.
- J. (TYH10) Fireplace backband, top edge of top ovolo, 5" southeast of northwest end. Looks dirty, or dark paints.
- K. (TYH11) East wall, bottom panel, just south of east door, upper north corner of bevel, 1" south of stile.
Stair Passage, Second Floor
- L. (TYH12) Stair landing, east stair wall, small closet jib door, south end of upper panel bevel. Appears to have fewer layers, although not visibly stripped.
- M. (TYH13) West wall, top panel rail, northernmost panel, 1" north of second stile, top cyma molding. Appears to include red.
- N. (TYH14) East wall, chair board, 5" south of north wall, in groove of lower bead. See no red. Some of this board dates from the 20th century, but this piece looks older.
- O. (TYH15) West wall, south doorway, south architrave, middle fascia, against backband, 2' 4" above floor. Seems to have red.
Southwest Room, Second Floor
- P.(TYH16) West window seat, bottom panel, top of bevel, 1" from east end.
- Q.(TYH17) East window seat, top (recessed) panel, top stile, ½" west of junction with east stile, ¼" below cap.
Southwest Closet, Second Floor (now Bath)
- R. (TYH18) North architrave, fascia ½" south of backband, 1' 6" above floor. Looks dark, possibly red.
Northwest Room, Second Floor
- S.(TYH19) West window seat, lower panel, top stile, ½" east of intersection with west stile, ¼" below cap.
- T. (TYH20) South wall, chair board, groove of bottom bead, 10" east of door architrave. Red.
- U. (TYH21) East window seat, east panel, raised field, 3" north of south edge, 4" above bevel. Taken from a chipped face that reveals old dark green and red below present 105 green. The old green may be the source of the present lighter green, and the red may have been interpreted as a primer.
- V. (TYH22) South (Greek Revival) door, bottom rail, ½" east of west rail, at angular bottom molding.
- W.(TYH23) South door, east facing, fascia ½" east of bead, 1' 10" above floor. We took this and V to help date mid-19th-century layers.
Northwest Closet, Second Floor
- X.(TYH24) North architrave of door, fascia adjoining backband 1' 10" above floor.
Doors
- Y. (TYH25) First-floor passage, south door leaf, interior face, bottom west panel, top bevel ½" east of west edge. Red.
- Z. (TYH26) First-floor passage, north door leaf, interior face, 3rd rail, top edge, 1" west of intersection with right stile. Red.
- AA. (TYH27) First-floor passage, door leaf to cellar stair, west bottom panel, east end of top bevel at intersection east bevel. Looks red.
- BB. (TYH28) First-floor southwest room, east door (to passage), north bottom panel, top bevel, against rail moldings, at intersection with north bevel. Looks cream or white, not red. Maybe white with discolored linseed oil. This could represent significant variation from other spaces. Later finish may be grained.
- CC. (TYH29) First-floor, northwest room, south door leaf (to front room), east bottom panel, top bevel against rail molding at intersection with east bevel. Surprisingly, we see no red.
- DD.(TYH30) Northwest first-floor room, east door leaf (to passage), north bottom panel, top bevel, adjoining rail moldings, 1" south of north bevel. Again, we see no red.
- EE. (TYH31) First-floor passage, door leaf to cellar, back (cellar/closet) side, west bottom panel, ¼" below middle rail, ¾" east of west stile.
- FF. (TYH32) Second-floor passage, door leaf to southwest room, north bottom panel, intersection of top and south bevels ½" below lock rail moldings. Looks red.
- GG. (TYH33) Second-floor northwest room, west (closet) door leaf, south bottom panel, intersection of top and south bevels, ¼" below lock rail moldings. Looks red.
Attic
- 106
- HH. (TYH34) East wall, cut-nailed riven pine clapboards, sixteenth clapboard from bottom, top edge of exposed surface, 6" north of north window frame. Looks like all limewashes.
- II. (TYH35) East wall, same, twenty-fifth clapboard from bottom, top edge of exposed surface 11" south of north window. Cut nails with rough, small, rectangular heads.
- JJ. (TYH36) South knee wall, sawn and planed weatherboard, also appears to be secured by cut nails with small uneven rectangular heads. Fourth board above floor, 2' 4" west of stair enclosure.
- KK. (TYH37) North roof slope, lower edge of third exposed roof sheathing board, ½" east of fourth pair of rafters.
E.A.C.
From: Chappell, Edward
To: Loeblich, Natasha
Subject: Tayloe House - Exterior Shutters —— Block 28, Building 3
This morning you, Ernest Clements, and I looked at the shutters from the Tayloe House now in the mill shop and paint shop for repair and repainting. Five of the shutters are visibly early; the rest are 20th-century. There is more decay on the 20th-century shutters than the old ones, which are made of heavier, more resinous pine. I take the latter to be 18th-century because of their form, ovolo moldings, and apparent dark red paint (seen as bottom layer) on one of the shutter samples Peggy Olley and I took in 2004.
We are sampling these in hopes of confirming the red or discovering other paints as an early finish.
There is general weathering, with raised grain on the five shutters, more on the faces (with raised fields and ovolos) than on the back (with flat panels and no moldings). An exception is the ghost of slide bolt plates, rectangular with rounded inner corners and a horizontal arm. The paint is thicker there, where protected by previous plates. Your first impression is that the earliest layers are absent from these, however, so the slide bolts were probably additions, possibly removed when the Tayloe House was restored.
The shutters have no permanent numbers. You have kept a record of where you took the samples, noting the numbers on temporary tags matched to the windows. There are two 5s, two 6s, and one 10.
Old photos show louvered shutters on the front, so these must have survived on secondary elevations.
E.A.C.
Excerpt from 1950s Restoration Report
Tayloe House Architectural Report, Block 28 Building 3 Lot 262 & 231
Originally entitled: "The Architectural Report The Tayloe House Block 28 — Colonial Lots 262 and 231"
Howard Dearstyne
1952 & 1953 Colonial Williamsburg Foundation Library Research Report Series — 1526
ANALYSIS OF HOUSE:
PAINT COLORS
The present colors of the woodwork of the house, both exterior and interior, are thought to be quite authentic since they were determined in each ease by scraping off superimposed later layers of paint and exposing the original paint coats. Paint samples closely approximating the original colors were then made and these colors were used on the woodwork of the various parts of the house. The following are the schedules of colors used on the exterior and interior of the house. The number, in each case, is that under which the color is recorded at the Colonial Williamsburg paint shop.
EXTERIOR
| LOCATION | COLOR | FINISH |
|---|---|---|
| Weatherboards, Trim, etc. | White | Usual |
| Exterior Doors, including Bulkhead | Brown #205 | Usual |
| Shutters | Dark Green #945 | Usual |
| South Porch | ||
| All members except handrail and bottom rail | White | Usual |
| Handrail and bottom rail | Brown #205 | Usual |
| North Porch | ||
| Posts, gable end, apron, stair string and risers | White | Usual |
| Flush boards between posts, sash and frames | Grey #210 | Usual |
| Handrail and newel posts | Brown #205 | Usual |
| Middle rail | White | Usual |
| Treads | Valdura Grey | Enamel |
| Basement Grilles | ||
| Frames and bars | White | Usual |
| Sash | Dark Green #630 | Usual |
INTERIOR
| LOCATION | COLOR | FINISH |
|---|---|---|
| Living Room | ||
| Doors and door trim | Dark Brown #437 | Satin |
| Baseboard | Dark Brown #358 | Satin |
| Plaster ceiling | Very light tint of # 397 | Flat |
| Paneling and trim | Light Buff, #397 | Satin |
| South Closet | ||
| Woodwork, except baseboard | Light Buff #397 | Satin |
| Walls and ceiling | White with tint of #397 | Flat |
| Baseboard | Dark Brown #358 | Satin |
| Dining Room | ||
| Woodwork, trim, baseboard | Green #914 | Satin |
| Plaster walls and ceiling | White with tint of #914 | Flat |
| Lavatory off Dining Room - Same as Dining Room | ||
| Kitchen | ||
| Woodwork, doors, casework | Grey Buff #280 | Satin |
| Walls and ceiling | White with light #280 | Satin |
| Baseboard | Dark Brown #386 | Satin |
| Hall | ||
| Woodwork, except baseboard | Dark Green #904 | Satin |
| Baseboard | Dark Brown #386 | Satin |
| Plaster walls and ceiling | White with light #904 | Flat |
| Stairs | ||
| Treads and risers | Natural | Waxed |
| Wood details except wall string | Dark Green #904 | Satin |
| Wall string | Dark Brown #386 | Satin |
| Hall | ||
| Woodwork, including doors | Grey Buff #280 | Satin |
| Baseboard | Dark Brown #386 | Satin |
| Plaster walls and ceiling | White with light #280 | Flat |
| Closet off Hall - Same as Hall | ||
| Bedrooms | ||
| Woodwork | Green #914 | Satin |
| Baseboard | Dark Brown #437 | Satin |
| Plaster walls and ceiling | White with light #914 | Flat |
| 110 | ||
| North Closet - Same as Bedrooms | ||
| South Bath | ||
| Woodwork | Grey #384 | Satin |
| Plaster walls and ceiling | White with light #384 | Satin |
| Baseboard | Dark Brown #437 | Satin |
| Stair to Third Floor | ||
| Treads and risers | Natural | Waxed |
| White Dri-Wall on new plywood. Existing woodwork painted white at time of restoration touched up. Existing natural woodwork cleaned and left natural. |
PAINT COLOR RESEARCH
The following is a schedule of the paint colors found on the exterior and interior of the Tayloe House when the paint layering was scraped off in places so as to lay bare the wood or the plaster. The color found in each one of the succession of superimposed paint coats is recorded in the order in which it appeared, beginning with the deepest, which is, of course, the earliest. In most cases the color of the earliest finish coat, exclusive of the primer, was reproduced in the repainting of the exterior and interior of the house during its restoration. In the listing below the paint colors corresponding to the ones used in the final repainting are denoted by an asterisk (*).
| Location and Surface | Color Sequence |
|---|---|
| Cornice (under South Porch ) | *1. Weathered white |
| 2. Same | |
| Weatherboards | *1-3. Several coats of white |
| 4. Buff (modern) | |
| Outside surface of South Entrance Door | 1. White |
| *2. Reddish Brown #205 | |
| 3. Lighter Red Brown #1028 | |
| 4. Green (modern) | |
| Door Trim | *1-3. Several coats of white |
| 4. Brown | |
| Shutters | 1. White |
| 2. Green #630 | |
| *3. Dark Green #945 | |
| 4. Light Green | |
| 5. Dark Green |
| FIRST FLOOR | |
|---|---|
| Location and Surface | Color Sequence |
| Living Room | |
| Panel Stiles, Rails and Cornice | *1. Light Buff #397 |
| (No Red Primer found on above) | 2. Buff #135 |
| 3. Light Green #493 but more bluish | |
| 4. Buff #581 but more more yellow | |
| Doors and Door Trim | 1. Red Primer |
| 2. Light Buff #397 | |
| 3. Buff #315 | |
| 4. Light Green #493 but more bluish | |
| *5. Dark Brown #437 | |
| Baseboard | 1. Red Primer |
| *2. Dark Brown #358 | |
| 3. Light Color, probably Buff #397 | |
| 4. Dark Brown | |
| 5. Black | |
| Dining Room | |
| Woodwork | 1. Red Primer |
| *2. Green #914 but deeper | |
| 3. Dark Blue #356 | |
| 4. Gray or Glaze over Blue, possibly Gray #282 | |
| 5. Brownish Buff between #495 and 845 | |
| Door and Trim of Door between Living and Dining Rooms | |
| 1. Red Primer | |
| *2. Green #914, but deeper | |
| 3. Dark Brown #386 | |
| Door and Trim of Door to Lavatory | 1. Red Primer |
| *2. Green #914 | |
| 3. Blue Black #356 | |
| 4. Gray or Glaze #282 | |
| 5. Dark Brown #386? | |
| Baseboard | 1. Red Primer |
| *2. Green #914 | |
| 3. Dark Brown, many coats, #386 | |
| Hall (First Floor) | |
| Woodwork | 1. Red Primer |
| *2. Dark Green #904 | |
| 3. Dark Brown #386 | |
| 4. Light Gray #760 | |
| 5. Buff #265, but Yellower | |
| 112 | |
| Newels | 1. Red Primer |
| *2. Dark Green #904 | |
| 3. Dark Brown #386 | |
| 4. Reddish Brown #1028 | |
| 5. Buff #265, but Yellower | |
| Balusters | 1. Red Primer |
| *2. Dark Green #904 | |
| 3. Dark Brown #386 | |
| 4. Reddish Brown #1028 | |
| 5. Light Gray #760 | |
| Door to Living Room | 1. Grayish Buff #280 |
| *2. Dark Green #904 | |
| 3. Dark Brown #386 | |
| 4. Reddish Brown #1028 | |
| Cut-outs at ends of stair steps | 1. Red Primer |
| *2. Dark Green #904 | |
| 3. Dark Brown #386 | |
| 4. Light Gray #706 | |
| 5. Buff Gray #265, but Yellower | |
| SECOND FLOOR | |
| Hallway | |
| Woodwork | *1. Gray #280 |
| 2. Green #914 | |
| 3. Bluish Green #366 | |
| 4. Gray #282 | |
| Doors to Hall Closet and Attic Stair | *1. Gray #280 |
| 2. Green #914 | |
| 3 Dark Brown #437 | |
| 4. Gray #282 | |
| North Bedroom | |
| Woodwork | 1. Red Primer |
| *2. Green #914 | |
| 3. Dark Blue #561 | |
| 4. Gray. between #282 and 845. | |
| 5. Ivory | |
| Door to Closet | 1. Red Primer |
| *2. Green #914 | |
| 3. Dark Brown #358 | |
| 4. Gray #845 | |
| 5. Ivory | |
| 113 | |
| Baseboard | 1. Red Primer |
| *2. Dark Brown #437 | |
| 3. Gray #282 | |
| 4. Black | |
| South Bedroom | |
| Woodwork | 1. Red Primer |
| *2. Green #914 | |
| 3. Blue #561 | |
| 4. Gray similar to #1044 | |
| 5. Ivory or off white (modern) | |
| Door to Bath and Door Trim | 1. Red Primer |
| *2. Green #914 | |
| 3. Dark Brown #437 | |
| 4. Gray, between #282 and 845 | |
| 5. Ivory or off white (modern) | |
Cross-section Preparation Procedures
The samples were initially examined with a stereomicroscope under low power magnification (5 to 50 times magnification) and divided as needed. When possible, a portion of each sample was kept in reserve for future analysis and a portion cast in a labeled cube of a commercial two-part polyester resin manufactured by Excel Technologies, INC. (Enfield, CT). The resin was cured under an incandescent lamp for several hours. The resin cubes were then ground on a motorized grinding wheel with 400 grit sandpaper to reveal the cross-sections. Final finishing was achieved using a Buehler Metaserv 2000 grinder polisher equipped with abrasive cloths from Micro Mesh, INC. with grits of 1500 to 12,000.
Cross-section microscopy analysis was performed using a Nikon Eclipse 80i microscope equipped with an EXFO XCite 120 Fluorescence Illumination System fiberoptic halogen light source. The cross-sections were examined at magnifications of 40x, 100x, 200x, and 400x using reflected visible light and a UV-2A fluorescence filter cube with a 330-380nm excitation. The cross-sections were photographed digitally using an integral Spot Flex digital camera with Spot Advanced (v. 4.6) software. The light levels of the images were adjusted in Adobe Photoshop CS2. The color on the digital images is somewhat indicative of the actual color of the paints, but cannot be used for color matching as the printing process can cause color shifts.
Under ultraviolet light many materials have characteristic autofluorescence colors that can suggest their composition. For example, most natural resin varnishes have a bright whitish autofluorescence while oil varnishes tend to be darker in ultraviolet light. Visible light microscopy can also yield valuable information. The presence of soiling layers or weathering can indicate that the finish layer existed as a presentation surface for a period of time. Since many interior finishes, such as faux graining, make use of a predictable sequence of layers, it is important to determine which layers were meant to be final presentation surfaces.
Binding Media Analysis Procedures
To better understand the composition of the paint binders, selected cross-sections were stained with biological fluorochrome stains to indicate the presence of carbohydrates, proteins, oils, and zinc in the paint binders. The stains used were ALEXA (0.1% w/v Alexafluor 488 in dimethylformamide brought to a pH of 9.0 with 0.5% borate) which marks proteins bright green, TTC (4% w/v triphenyl tetrazolium chloride in methanol) which marks carbohydrates dark red-brown, DCF (0.2% w/v 2,7 dichlorofluorescein in ethanol) which marks saturated lipids pink and unsaturated lipids yellow, and TSQ (0.2% w/v N-(6-methyl-8-quinolyl)-p-toluenesulfonamide in ethanol) which marks zinc (Zn2+) blue-white.
Pigment Identification Procedures
Samples with good accumulations of early paints identified through cross-section microscopy were scraped with a scalpel under magnification to reveal the target paint layer. A small amount of this layer was then scraped onto a glass microscope slide, dispersing the pigments. The dispersed pigments were permanently embedded under a cover slip in Cargille Meltmount (Cargille Labs., Cedar Grove, NJ). The Meltmount used has a refractive index of 1.662. The prepared slides were then examined under the microscope with transmitted visible light using a polarizing filter at a magnification of 1000x with an oil immersion objective. The morphological and optical properties of the pigment particles was observed and compared to reference pigment samples.
Color Measurement Procedures
Color measurements were made using uncast samples that were selected under magnification. An effort was made to find a clean, unweathered areas for measurement whenever possible. All color measurements were made using a Minolta Chromameter CR-241 with a measurement area of 0.3mm for uncast samples and a measurement area of 1.8mm for paint swatches. This microscope has an internal, 360° pulsed xenon arc lamp and can measure color with five color systems. The color systems used in this report are the CIE (Commission International de l'Eclairage) 115 L*a*b* and the Munsell color system. Both systems use three values called tristimulus values to measure color that include hue (or color), the chroma (or saturation), and lightness to darkness. In the CIE L*a*b* color system L* represents lightness from 1 to 100 with 100 being the lightest, a* represents red to green with positive numbers being more red and negative numbers more green, and b* represents yellow to blue with positive numbers being more yellow and negative numbers more blue. This system was adjusted from the CIE Yxy system developed in 1931 to better represent the human eye's sensitivity to color. In the Munsell system, color measurements are given in the form of hue value/chroma with value representing lightness to darkness. Color measurement values are compared to each other using the ΔE formula which calculates the difference between two color measurements.1 The ΔE formula equals the square root of the sum of the differences in the L* value squared, the differences in the a* value squared, and the differences in the b* value squared. Generally, a ΔE value of less than two represents colors that are difficult for the human eye to differentiate.
Commercial color matches were found using a database of CIE L*a*b* values of paints from Benjamin Moore, Sherwin William, Martin Senour, and Pittsburgh Paints that calculates ΔE values. The matches with the lowest ΔE values were compared to the uncast sample under magnification with a color-corrected light source to choose a final match.
Color measurement Data
First-generation red-brown paint
| Sample | L* | a* | b* | ΔE from average | ΔE color from average | |
|---|---|---|---|---|---|---|
| YH62 | 37.26 | 16.21 | 14.69 | 0.77 | 0.69 | best match to average |
| TYH62 | 36.75 | 13.32 | 13.26 | 3.97 | 3.88 | |
| TYH62 | 36.25 | 16.01 | 14.31 | 1.75 | 1.10 | |
| TYH39 | 34.52 | 18.93 | 11.08 | 5.59 | 4.66 | |
| TYH39 | 37.87 | 17.41 | 14.93 | 0.80 | 0.75 | |
| TYH39 | 36.84 | 16.25 | 12.96 | 2.38 | 2.26 | |
| TYH39 | 36.53 | 17.21 | 13.70 | 1.89 | 1.56 | |
| TYH39 | 36.81 | 17.88 | 14.22 | 1.71 | 1.52 | |
| TYH39 | 37.83 | 17.53 | 14.99 | 0.88 | 0.85 | |
| TYH39 | 35.91 | 14.58 | 15.87 | 2.80 | 2.23 | |
| TYH63 | 40.54 | 17.84 | 19.71 | 5.52 | 4.68 | |
| TYH63 | 39.27 | 16.99 | 17.47 | 2.85 | 2.31 | |
| TYH63 | 39.03 | 17.19 | 17.94 | 3.15 | 2.81 | |
| TYH63 | 41.01 | 16.42 | 17.30 | 4.03 | 2.14 | |
| Average | 37.60 | 16.70 | 15.17 |
| Matches | Paint | L* | a* | b* | ΔE from TYH62 | ΔE color from TYH62 | |
|---|---|---|---|---|---|---|---|
| BM | 2104-20 | 36.19 | 16.72 | 14.70 | 1.19 | 0.51 | best match by eye |
| SW | 2721 | 38.68 | 15.56 | 14.19 | 1.64 | 0.82 | |
| SW | 1336 | 38.29 | 14.52 | 15.03 | 2.01 | 1.72 | |
| BM | 2104-30 | 38.21 | 17.66 | 13.39 | 2.17 | 1.95 | |
| SW | 2715 | 36.38 | 16.86 | 11.75 | 3.14 | 3.01 | |
| BM | 2103-20 | 35.45 | 14.27 | 12.97 | 3.16 | 2.59 | |
| BM | 2104-10 | 34.06 | 17.02 | 15.32 | 3.36 | 1.03 | |
| BM | 2103-30 | 38.03 | 14.20 | 11.77 | 3.63 | 3.54 | |
| SW | CW 112 | 39.25 | 14.20 | 12.17 | 3.79 | 3.22 | |
| SW | 1315 | 34.91 | 13.69 | 12.95 | 3.86 | 3.06 | |
| SW | 2722 | 40.88 | 15.19 | 13.56 | 3.93 | 1.52 |
| Sample | L* | a* | b* | ΔE from average | ΔE color from average | |
|---|---|---|---|---|---|---|
| TYH2 | 37.42 | 14.25 | 12.35 | 1.26 | 0.59 | |
| TYH2 | 36.39 | 14.59 | 12.29 | 0.65 | 0.64 | |
| TYH2 | 37.30 | 14.55 | 12.24 | 1.20 | 0.68 | |
| TYH2 | 35.51 | 13.39 | 12.39 | 1.41 | 1.17 | |
| TYH2 | 37.49 | 13.10 | 13.18 | 1.80 | 1.36 | |
| TYH2 | 35.89 | 12.70 | 12.19 | 1.92 | 1.88 | |
| TYH15 | 37.07 | 14.63 | 13.49 | 0.98 | 0.61 | |
| TYH15 | 36.11 | 15.18 | 13.44 | 0.93 | 0.91 | |
| TYH15 | 37.33 | 14.62 | 13.26 | 1.10 | 0.39 | best match to average |
| TYH15 | 35.25 | 15.75 | 13.73 | 1.88 | 1.55 | |
| TYH15 | 35.37 | 15.09 | 13.16 | 1.17 | 0.70 | |
| TYH15 | 34.56 | 15.36 | 13.23 | 2.00 | 0.98 | |
| Average | 36.31 | 14.43 | 12.91 |
| Matches | Paint | L* | a* | b* | ΔE from TYH15 | ΔE color from TYH15 | ||
|---|---|---|---|---|---|---|---|---|
| BM | 2103-30 | 38.03 | 14.20 | 11.77 | 1.70 | 1.55 | best match by eye | |
| SW | 2721 | 38.68 | 15.56 | 14.19 | 1.89 | 1.32 | ||
| BM | 2103-20 | 35.45 | 14.27 | 12.97 | 1.93 | 0.45 | ||
| SW | 1336 | 38.29 | 14.52 | 15.03 | 2.02 | 1.77 | ||
| SW | CW | 112 | 39.25 | 14.20 | 12.17 | 2.25 | 1.17 | |
| SW | 2837 | 36.66 | 12.96 | 11.68 | 2.39 | 2.29 | ||
| SW | 1315 | 34.91 | 13.69 | 12.95 | 2.61 | 0.98 | ||
| BM | 2104-20 | 36.19 | 16.72 | 14.70 | 2.79 | 2.55 | ||
| SW | 2715 | 36.38 | 16.86 | 11.75 | 2.86 | 2.70 |
Second-generation cream-colored paint
| Sample | L* | a* | b* | ΔE from average | ΔE color from average | |||
|---|---|---|---|---|---|---|---|---|
| 4/28/2008 | ||||||||
| TYH55 | 72.18 | -0.42 | 16.59 | 0.75 | 0.33 | |||
| TYH55 | 73.49 | -0.69 | 15.91 | 1.23 | 1.05 | |||
| TYH55 | 72.87 | -0.11 | 18.27 | 1.38 | 1.38 | |||
| Average | 72.85 | -0.41 | 16.92 | |||||
| 5/19/2008 | ||||||||
| TYH55 | 74.90 | -0.36 | 12.71 | 5.08 | 4.93 | |||
| TYH55 | 76.14 | -0.52 | 13.82 | 4.56 | 3.83 | |||
| TYH55 | 74.88 | -0.39 | 12.76 | 5.03 | 4.88 | |||
| TYH55 | 72.22 | -0.09 | 20.97 | 3.63 | 3.34 | |||
| TYH55 | 71.98 | 0.06 | 22.42 | 5.08 | 4.79 | |||
| TYH55 | 72.44 | -0.70 | 16.99 | 1.47 | 0.82 | |||
| TYH55 | 74.09 | 0.71 | 21.02 | 3.53 | 3.50 | |||
| TYH55 | 72.63 | -0.31 | 20.40 | 2.95 | 2.77 | |||
| Average | 73.66 | -0.20 | 17.64 | |||||
| 12/3/2008 | ||||||||
| TYH55 | 75.14 | -0.64 | 11.89 | 0.57 | 0.32 | |||
| TYH55 | 73.77 | -0.47 | 11.59 | 0.91 | 0.03 | best match to average | ||
| TYH55 | 75.12 | -0.27 | 11.38 | 0.54 | 0.31 | |||
| Average | 74.68 | -0.46 | 11.62 |
| Matches | Paint | L* | a* | b* | ΔE from TYH55 | ΔE color from TYH55 | ||
|---|---|---|---|---|---|---|---|---|
| SW | DCL | 033 | 75.57 | -0.28 | 11.63 | 1.81 | 0.19 | best match by eye |
| SW | CW | 820 | 73.69 | -0.26 | 9.65 | 1.95 | 1.95 | |
| SW | 2038 | 75.33 | -0.02 | 10.45 | 1.98 | 1.23 | ||
| SW | 2065 | 74.44 | -0.28 | 13.79 | 2.31 | 2.21 | ||
| PP | 415-4 | 74.74 | 1.19 | 13.04 | 2.41 | 2.20 | ||
| SW | 2058 | 74.35 | -0.03 | 13.93 | 2.45 | 2.38 | ||
| MS | W | 1042 | 71.76 | -0.43 | 9.86 | 2.65 | 1.73 | |
| SW | CW | 819 | 71.76 | -0.43 | 9.86 | 2.65 | 1.73 |
Third-generation yellowish-tan paint
| Sample | L* | a* | b* | ΔE from average | ΔE color from average | |
|---|---|---|---|---|---|---|
| TYH55 | 66.27 | 1.34 | 15.81 | 4.64 | 2.05 | |
| TYH55 | 60.62 | 2.02 | 19.08 | 1.98 | 1.29 | |
| TYH55 | 65.87 | 2.03 | 18.07 | 3.77 | 0.32 | |
| TYH55 | 60.91 | 2.29 | 18.17 | 1.33 | 0.57 | |
| TYH55 | 59.94 | 1.93 | 17.52 | 2.19 | 0.29 | best match to average |
| TYH55 | 60.41 | 1.05 | 17.58 | 1.90 | 0.83 | |
| TYH55 | 60.78 | 2.31 | 18.36 | 1.52 | 0.72 | |
| Average | 62.11 | 1.85 | 17.80 | |||
| TYH39 | 55.77 | 5.47 | 26.43 | 2.59 | 1.69 | |
| TYH39 | 59.03 | 5.77 | 24.2 | 1.43 | 0.61 | |
| TYH39 | 58.42 | 5.21 | 23.6 | 1.36 | 1.18 | |
| Average | 57.74 | 5.48 | 24.74 |
| Matches | Paint | L* | a* | b* | ΔE from TYH55 | ΔE color from TYH55 | ||
|---|---|---|---|---|---|---|---|---|
| SW | 7522 | 60.40 | 3.51 | 17.93 | 1.70 | 1.63 | best match by eye | |
| SW | 2054 | 58.20 | 3.72 | 18.83 | 2.82 | 2.22 | ||
| SW | CW | 408 | 60.61 | -0.68 | 16.25 | 2.98 | 2.90 | |
| SW | 1146 | 56.53 | 1.56 | 18.79 | 3.66 | 1.32 | ||
| SW | 1132 | 58.05 | 0.39 | 14.49 | 3.89 | 3.40 | ||
| SW | 1082 | 61.27 | 5.96 | 17.89 | 4.26 | 4.05 | ||
| BM | HC | 77 | 60.54 | 2.97 | 13.36 | 4.33 | 4.29 | |
| SW | 2823 | 55.80 | 3.78 | 18.64 | 4.67 | 2.16 | ||
| SW | 2036 | 62.88 | 0.56 | 13.81 | 4.93 | 3.95 | ||
| SW | CW | 222 | 68.84 | 2.56 | 17.59 | 8.92 | 0.63 | |
| SW | 6145 | 50.33 | 1.89 | 17.33 | 9.61 | 0.19 |
| Sample | L* | a* | b* | ΔE from average | ΔE color from average | |
|---|---|---|---|---|---|---|
| TYH6 | 66.85 | 4.14 | 24.37 | 1.65 | 0.46 | |
| TYH6 | 66.61 | 3.80 | 25.11 | 1.41 | 0.42 | |
| TYH6 | 67.30 | 4.35 | 25.68 | 2.22 | 0.89 | |
| TYH6 | 61.24 | 3.85 | 25.59 | 4.11 | 0.81 | |
| TYH6 | 57.19 | 4.75 | 27.18 | 8.44 | 2.44 | |
| TYH6 | 64.95 | 4.22 | 26.16 | 1.38 | 1.34 | |
| TYH8 | 65.29 | 3.75 | 24.90 | 0.37 | 0.37 | |
| TYH8 | 66.69 | 3.83 | 22.82 | 2.48 | 2.02 | |
| TYH8 | 65.51 | 4.53 | 25.65 | 0.96 | 0.92 | |
| TYH8 | 65.37 | 4.32 | 25.00 | 0.29 | 0.27 | |
| TYH8 | 67.84 | 3.77 | 22.05 | 3.80 | 2.80 | |
| TYH8 | 67.17 | 4.22 | 24.63 | 1.92 | 0.22 | best match to average |
| TYH8 | 66.45 | 3.96 | 23.58 | 1.72 | 1.25 | |
| Average | 65.27 | 4.11 | 24.82 |
| Matches | Paint | L* | a* | b* | .E from TYH8 | .E color from TYH8 | ||
|---|---|---|---|---|---|---|---|---|
| SW | 7695 | 67.75 | 2.87 | 24.58 | 1.47 | 1.35 | best match by eye | |
| SW | 2208 | 68.43 | 3.40 | 23.58 | 1.83 | 1.33 | ||
| BM | HC | 38 | 69.02 | 2.00 | 24.73 | 2.89 | 2.22 | |
| BM | 2161-40 | 70.25 | 6.07 | 26.07 | 3.87 | 2.34 | ||
| SW | 1117 | 70.11 | 3.00 | 21.98 | 4.14 | 2.92 | ||
| BM | 2162-40 | 66.03 | 4.62 | 28.72 | 4.26 | 4.11 | ||
| BM | HC | 43 | 62.84 | 3.86 | 24.04 | 4.38 | 0.69 | |
| SW | 2204 | 63.08 | 1.98 | 23.97 | 4.71 | 2.34 | ||
| SW | 6123 | 63.48 | 2.04 | 27.65 | 5.24 | 3.72 | ||
| BM | HC | 34 | 72.03 | 1.92 | 25.95 | 5.54 | 2.65 | |
| SW | 1118 | 61.48 | 3.41 | 22.63 | 6.09 | 2.16 | ||
| SW | CW | 306 | 60.54 | 4.15 | 25.55 | 6.69 | 0.92 |
Third-generation green paint
| Sample | L* | a* | b* | ΔE from average | ΔE color from average | |
|---|---|---|---|---|---|---|
| TYH1 | 35.07 | -4.53 | 10.65 | 4.14 | 1.58 | |
| TYH1 | 34.25 | -4.21 | 12.29 | 4.68 | 0.57 | best match to average |
| TYH1 | 37.37 | -4.88 | 11.38 | 1.74 | 0.84 | |
| TYH1 | 35.10 | -4.98 | 10.07 | 4.36 | 2.15 | |
| TYH1 | 33.96 | -4.57 | 10.65 | 5.18 | 1.58 | |
| TYH1 | 36.47 | -4.07 | 9.18 | 3.95 | 3.11 | |
| TYH11 | 41.83 | -5.58 | 12.67 | 3.08 | 0.93 | |
| TYH11 | 41.98 | -5.39 | 12.65 | 3.18 | 0.76 | |
| TYH11 | 41.79 | -5.36 | 13.50 | 3.22 | 1.41 | |
| TYH11 | 42.20 | -5.25 | 11.66 | 3.39 | 0.73 | |
| TYH11 | 42.24 | -5.72 | 13.59 | 3.74 | 1.67 | |
| TYH11 | 42.12 | -4.06 | 14.64 | 4.10 | 2.53 | |
| TYH11 | 41.24 | -3.42 | 15.85 | 4.53 | 3.88 | |
| Average | 38.89 | -4.77 | 12.21 |
| Matches | Paint | L* | a* | b* | ΔE from TYH1 | ΔE color from TYH1 | ||
|---|---|---|---|---|---|---|---|---|
| SW | 1168 | 37.05 | -5.20 | 11.49 | 3.08 | 1.27 | best match by eye | |
| SW | CW | 814 | 34.57 | -1.53 | 7.14 | 5.81 | 5.81 | |
| SW | CW | 814 | 34.57 | -1.53 | 7.14 | 5.81 | 5.81 | |
| SW | 2091 | 35.85 | -1.07 | 7.32 | 6.09 | 5.88 | ||
| BM | 2137-20 | 35.55 | 1.13 | 9.57 | 6.13 | 5.99 | ||
| PP | 409-7 | 38.10 | -9.56 | 12.51 | 6.59 | 5.35 | ||
| SW | 2929 | 27.62 | -4.72 | 11.28 | 6.73 | 1.13 | ||
| SW | CW | 419 | 39.31 | -8.33 | 10.10 | 6.88 | 4.67 | |
| PP | 408-7 | 36.53 | -10.70 | 11.83 | 6.89 | 6.51 | ||
| SW | CW | 404 | 42.44 | -6.04 | 12.49 | 8.39 | 1.84 | |
| SW | 2244 | 43.05 | -3.90 | 9.68 | 9.18 | 2.63 |
